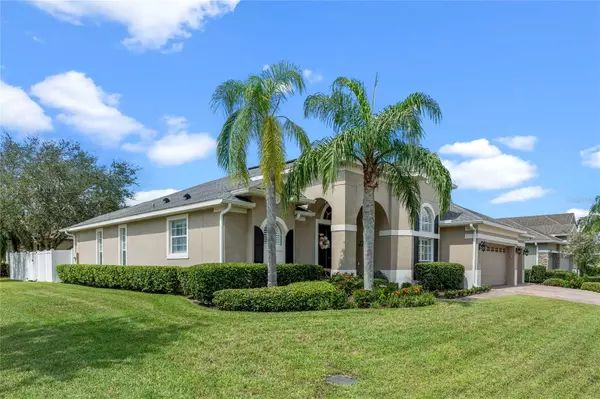7396 VISTA PARK BLVD Orlando, FL 32829
5 Beds
4 Baths
3,313 SqFt
UPDATED:
12/13/2024 08:37 AM
Key Details
Property Type Single Family Home
Sub Type Single Family Residence
Listing Status Active
Purchase Type For Sale
Square Footage 3,313 sqft
Price per Sqft $208
Subdivision Vista Lakes Vlgs N-16 & N-17 Win
MLS Listing ID O6242859
Bedrooms 5
Full Baths 4
HOA Fees $202/qua
HOA Y/N Yes
Originating Board Stellar MLS
Year Built 2005
Annual Tax Amount $9,895
Lot Size 10,454 Sqft
Acres 0.24
Property Description
Location
State FL
County Orange
Community Vista Lakes Vlgs N-16 & N-17 Win
Zoning PD/AN
Rooms
Other Rooms Bonus Room, Formal Dining Room Separate, Formal Living Room Separate, Inside Utility
Interior
Interior Features Cathedral Ceiling(s), Ceiling Fans(s), Eat-in Kitchen, High Ceilings, Kitchen/Family Room Combo, Open Floorplan, Primary Bedroom Main Floor, Split Bedroom, Tray Ceiling(s), Vaulted Ceiling(s), Walk-In Closet(s), Window Treatments
Heating Central, Electric
Cooling Central Air
Flooring Carpet, Ceramic Tile
Fireplace false
Appliance Dishwasher, Disposal, Electric Water Heater, Microwave, Range
Laundry Laundry Room
Exterior
Exterior Feature French Doors, Irrigation System, Lighting, Sidewalk
Parking Features Covered, Driveway, Garage Door Opener, Workshop in Garage
Garage Spaces 3.0
Community Features Clubhouse, Deed Restrictions, Dog Park, Fitness Center, Gated Community - No Guard, Park, Playground, Sidewalks
Utilities Available Cable Available, Cable Connected
Amenities Available Park, Pool, Recreation Facilities
Roof Type Shingle
Attached Garage true
Garage true
Private Pool No
Building
Lot Description Corner Lot, Landscaped, Sloped, Paved
Story 2
Entry Level Two
Foundation Slab
Lot Size Range 0 to less than 1/4
Sewer Public Sewer
Water Public
Architectural Style Contemporary
Structure Type Block,Stucco
New Construction false
Schools
Elementary Schools Vista Lakes Elem
Middle Schools Odyssey Middle
High Schools Colonial High
Others
Pets Allowed Yes
HOA Fee Include Pool,Management,Private Road,Recreational Facilities
Senior Community No
Ownership Fee Simple
Monthly Total Fees $67
Acceptable Financing Cash, Conventional, FHA, VA Loan
Membership Fee Required Required
Listing Terms Cash, Conventional, FHA, VA Loan
Special Listing Condition None

GET MORE INFORMATION





