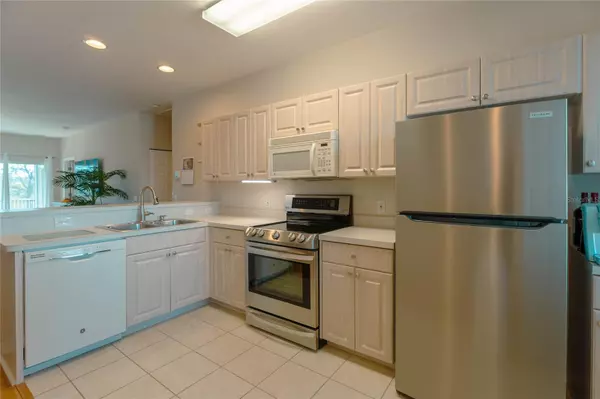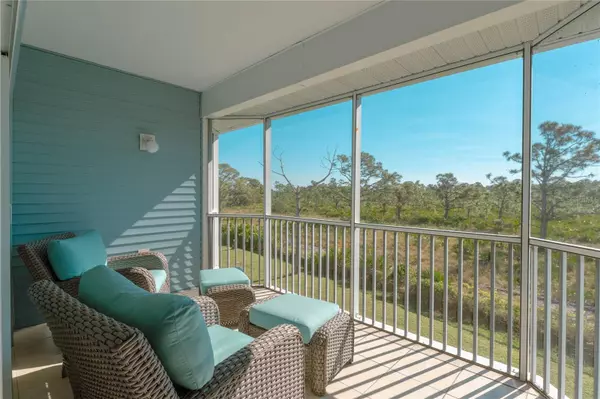
3919 CAPE HAZE DR #503 Rotonda West, FL 33947
2 Beds
2 Baths
1,141 SqFt
UPDATED:
12/07/2024 03:52 PM
Key Details
Property Type Condo
Sub Type Condominium
Listing Status Active
Purchase Type For Sale
Square Footage 1,141 sqft
Price per Sqft $188
Subdivision Cape Haze
MLS Listing ID O6262726
Bedrooms 2
Full Baths 2
HOA Fees $535/mo
HOA Y/N Yes
Originating Board Stellar MLS
Year Built 2007
Annual Tax Amount $4,207
Lot Size 1,306 Sqft
Acres 0.03
Property Description
Discover this delightful 2-bedroom, 2-bathroom unit with an impressive **oversized 2-car garage** that offers plenty of room for your vehicles, boat, and additional storage needs. Nestled in a **perfectly situated community**, this property boasts recent updates, including a **new metal roof and siding**, paid for by the association.
Inside, enjoy a private split floorplan with an open concept that flows seamlessly from the kitchen and dining area to the inviting living room. The unit's unique feature is its dual patios; an upstairs enclosed patio with sliding windows that provide versatile living space and a downstairs patio overlooking the tranquil preserve behind the community.
The A/C is replaced in December of 2022. Water heater is replaced in 2016.
With the HOA handling all exterior maintenance, this home offers **worry-free living** in a location that's hard to beat. You’ll be just minutes from the stunning Boca Grande Beach area, Don Pedro Island Ferry, golf courses, Pioneer Bike Trail, grocery stores, and much more.
Schedule your showing today and seize this rare opportunity! This property is a true gem you won’t want to miss.
Location
State FL
County Charlotte
Community Cape Haze
Zoning RMF10
Interior
Interior Features Kitchen/Family Room Combo, PrimaryBedroom Upstairs, Window Treatments
Heating Central, Heat Pump
Cooling Central Air
Flooring Carpet, Laminate, Tile
Fireplace false
Appliance Dishwasher, Dryer, Electric Water Heater, Microwave, Range, Refrigerator, Washer
Laundry In Garage
Exterior
Exterior Feature Balcony
Parking Features Garage Door Opener, Oversized
Garage Spaces 2.0
Community Features Pool
Utilities Available Cable Connected, Electricity Connected, Sewer Connected, Water Connected
Roof Type Metal
Attached Garage true
Garage true
Private Pool No
Building
Story 2
Entry Level Two
Foundation Slab
Lot Size Range 0 to less than 1/4
Sewer Public Sewer
Water None
Structure Type Block,Stucco,Vinyl Siding
New Construction false
Others
Pets Allowed Breed Restrictions
HOA Fee Include Pool,Maintenance Structure,Maintenance Grounds,Management,Pest Control
Senior Community No
Ownership Fee Simple
Monthly Total Fees $748
Acceptable Financing Cash, Conventional, FHA, VA Loan
Membership Fee Required Required
Listing Terms Cash, Conventional, FHA, VA Loan
Special Listing Condition None


GET MORE INFORMATION





