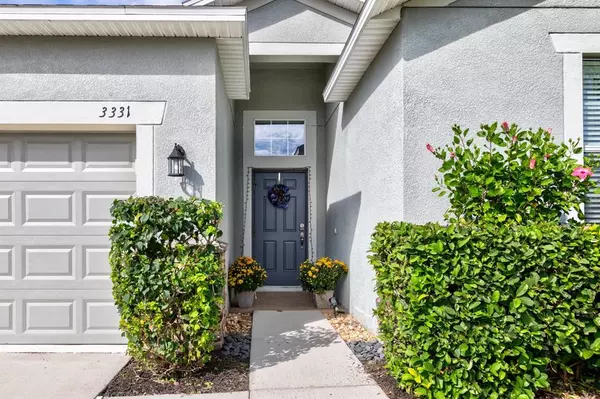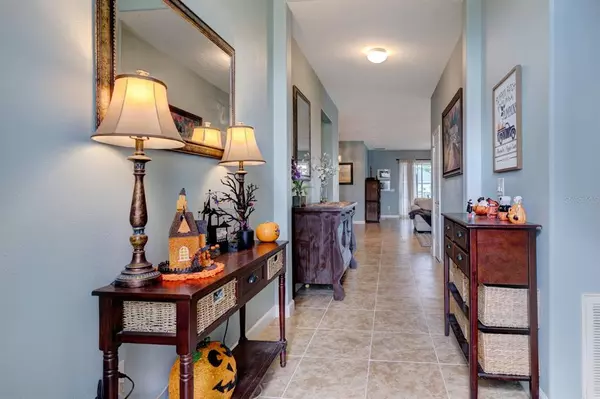$377,500
$360,000
4.9%For more information regarding the value of a property, please contact us for a free consultation.
3331 CORTLAND DR Davenport, FL 33837
4 Beds
3 Baths
2,046 SqFt
Key Details
Sold Price $377,500
Property Type Single Family Home
Sub Type Single Family Residence
Listing Status Sold
Purchase Type For Sale
Square Footage 2,046 sqft
Price per Sqft $184
Subdivision Cortland Woods At Providence Ph 01
MLS Listing ID G5048297
Sold Date 11/29/21
Bedrooms 4
Full Baths 3
Construction Status Inspections
HOA Fees $130/qua
HOA Y/N Yes
Year Built 2013
Annual Tax Amount $2,527
Lot Size 6,098 Sqft
Acres 0.14
Property Description
This beautiful home is located in the gorgeous golf community of Providence. It boasts 4 bedrooms and 3 full bathrooms with 18"x18" tile throughout all the main living areas and bathrooms. Upon entering you are greeted with a spacious entry way that leads to 2 bedrooms and one bathroom located in the front of the house. Off to the left of the foyer you have a laundry room and another bedroom with newer vinyl laminate flooring and its own private bathroom, which is great for your guests. The open floor plan that this homes offers is great for entertaining. The kitchen has a large island with granite counter tops, under cabinet lighting, SS appliances and a walk-in pantry. It overlooks the large family room and spacious dining room. Just off of the dining room are sliding doors that lead to the screened in lanai overlooking the fenced back yard. The large master suite is located in the back of the house and has newer vinyl laminate flooring. It offers his and her closets, double vanities with granite counter tops, garden tub and separate shower. This home is conveniently located close to shopping and major highways. The community offers 24 hour guard gated access, golf course, tennis courts, 2 pools, fitness center, playground, restaurant and much more. This is a must see home!
Location
State FL
County Polk
Community Cortland Woods At Providence Ph 01
Rooms
Other Rooms Inside Utility
Interior
Interior Features Ceiling Fans(s), Kitchen/Family Room Combo, Solid Surface Counters, Stone Counters, Walk-In Closet(s)
Heating Central
Cooling Central Air
Flooring Carpet, Ceramic Tile, Vinyl
Fireplace false
Appliance Dishwasher, Dryer, Microwave, Range, Refrigerator, Washer
Laundry Inside, Laundry Room
Exterior
Exterior Feature Irrigation System, Sliding Doors
Parking Features Garage Door Opener
Garage Spaces 2.0
Fence Other
Community Features Deed Restrictions, Fitness Center, Gated, Golf, Playground, Pool, Sidewalks, Tennis Courts
Utilities Available BB/HS Internet Available, Cable Available, Electricity Connected, Sewer Connected, Street Lights
Roof Type Shingle
Porch Rear Porch, Screened
Attached Garage true
Garage true
Private Pool No
Building
Lot Description Level, Sidewalk
Entry Level One
Foundation Slab
Lot Size Range 0 to less than 1/4
Sewer Public Sewer
Water Public
Structure Type Block,Stucco
New Construction false
Construction Status Inspections
Schools
Elementary Schools Loughman Oaks Elem
Middle Schools Boone Middle
High Schools Ridge Community Senior High
Others
Pets Allowed Yes
HOA Fee Include Guard - 24 Hour,Pool,Recreational Facilities
Senior Community No
Ownership Fee Simple
Monthly Total Fees $130
Acceptable Financing Cash, Conventional, FHA, VA Loan
Membership Fee Required Required
Listing Terms Cash, Conventional, FHA, VA Loan
Num of Pet 2
Special Listing Condition None
Read Less
Want to know what your home might be worth? Contact us for a FREE valuation!

Our team is ready to help you sell your home for the highest possible price ASAP

© 2025 My Florida Regional MLS DBA Stellar MLS. All Rights Reserved.
Bought with SOVEREIGN REAL ESTATE GROUP
GET MORE INFORMATION





