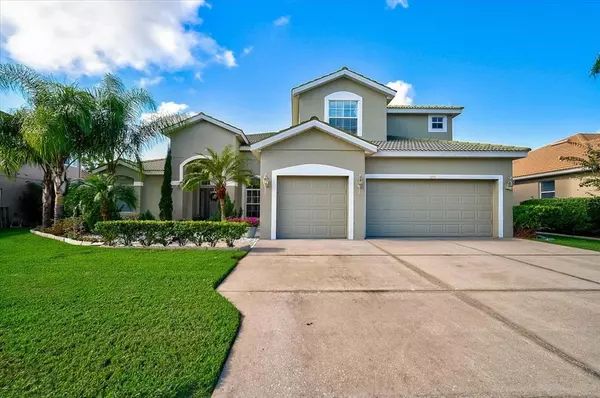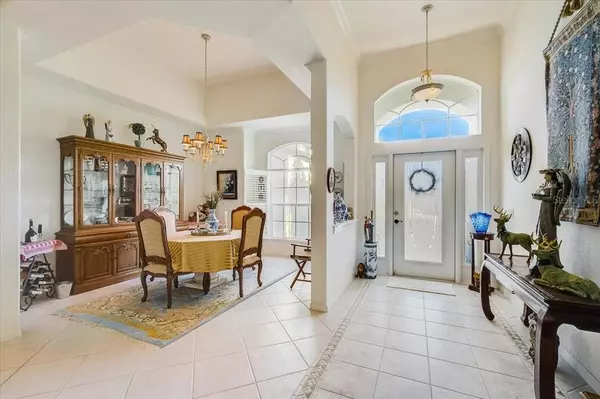$649,999
$649,999
For more information regarding the value of a property, please contact us for a free consultation.
1698 PINYON PINE DR Sarasota, FL 34240
4 Beds
3 Baths
3,222 SqFt
Key Details
Sold Price $649,999
Property Type Single Family Home
Sub Type Single Family Residence
Listing Status Sold
Purchase Type For Sale
Square Footage 3,222 sqft
Price per Sqft $201
Subdivision Villages At Pinetree Spruce Pi
MLS Listing ID A4515108
Sold Date 11/30/21
Bedrooms 4
Full Baths 3
Construction Status No Contingency
HOA Fees $56/qua
HOA Y/N Yes
Year Built 2005
Annual Tax Amount $3,857
Lot Size 10,454 Sqft
Acres 0.24
Property Description
This lovely, spacious home sits in the family friendly neighborhood of The Enclave. Located approximately 15 minutes from downtown Sarasota and the Gulf beaches. It is a beautifully landscaped home with a 3 car garage. The split level floor plan and high ceilings give this house a roomy and inviting feel. Enjoy the large Master suite on the first floor as well as the separate living and dining room areas. All stainless steel appliances and the open plan throughout the kitchen lend itself to an area ready for entertaining. Sit in the breakfast area and family room and enjoy the views of a peaceful backyard filled with nature and wildlife as far as the eye can see. A large guest bedroom, bathroom and ample laundry room complete the first level of this home. The upstairs level is a warm and accommodating area complete with 2 bedrooms, full bathroom and bonus room that can serve as an office or play room. The space is vast and can accommodate a large family as well as plenty guests. Enjoy the privacy of the fully screened in lanai and lovely swimming pool. This home has great structure and bones ready for new owners to put their own personal touches to it. Start making your touches now!
Location
State FL
County Sarasota
Community Villages At Pinetree Spruce Pi
Zoning RSF2
Rooms
Other Rooms Bonus Room, Family Room, Formal Dining Room Separate, Formal Living Room Separate, Inside Utility
Interior
Interior Features Eat-in Kitchen, High Ceilings, Kitchen/Family Room Combo, Master Bedroom Main Floor, Solid Surface Counters, Solid Wood Cabinets, Split Bedroom, Thermostat, Walk-In Closet(s), Window Treatments
Heating Electric
Cooling Central Air
Flooring Carpet, Ceramic Tile
Fireplace false
Appliance Dishwasher, Disposal, Dryer, Electric Water Heater, Exhaust Fan, Microwave, Range, Refrigerator
Laundry Inside, Laundry Room
Exterior
Exterior Feature Rain Gutters, Sliding Doors
Parking Features Garage Door Opener
Garage Spaces 3.0
Pool Child Safety Fence, Deck, Gunite, In Ground, Screen Enclosure
Utilities Available Cable Connected, Electricity Connected, Public, Sewer Connected, Water Connected
Waterfront Description Lake
View Y/N 1
View Water
Roof Type Tile
Porch Covered, Front Porch, Rear Porch, Screened
Attached Garage true
Garage true
Private Pool Yes
Building
Lot Description In County
Story 2
Entry Level Two
Foundation Slab
Lot Size Range 0 to less than 1/4
Sewer Public Sewer
Water Public
Architectural Style Contemporary
Structure Type Block,Wood Frame
New Construction false
Construction Status No Contingency
Schools
Elementary Schools Tatum Ridge Elementary
Middle Schools Mcintosh Middle
High Schools Sarasota High
Others
Pets Allowed Yes
Senior Community No
Ownership Fee Simple
Monthly Total Fees $56
Membership Fee Required Required
Special Listing Condition None
Read Less
Want to know what your home might be worth? Contact us for a FREE valuation!

Our team is ready to help you sell your home for the highest possible price ASAP

© 2025 My Florida Regional MLS DBA Stellar MLS. All Rights Reserved.
Bought with COMPASS FLORIDA, LLC
GET MORE INFORMATION





