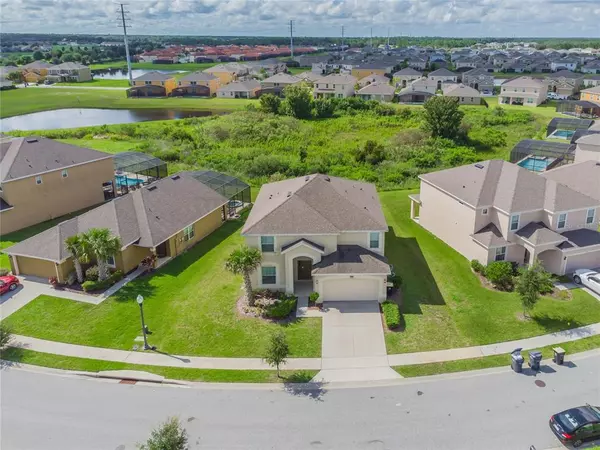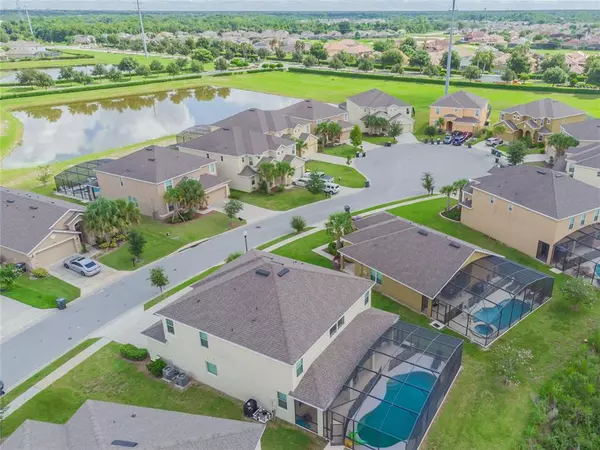$545,000
$545,000
For more information regarding the value of a property, please contact us for a free consultation.
2256 CROFTON AVE Davenport, FL 33837
6 Beds
6 Baths
2,837 SqFt
Key Details
Sold Price $545,000
Property Type Single Family Home
Sub Type Single Family Residence
Listing Status Sold
Purchase Type For Sale
Square Footage 2,837 sqft
Price per Sqft $192
Subdivision Crofton Spgs/Providence
MLS Listing ID O5968442
Sold Date 11/12/21
Bedrooms 6
Full Baths 5
Half Baths 1
Construction Status Financing,Inspections
HOA Fees $128/qua
HOA Y/N Yes
Year Built 2016
Annual Tax Amount $4,608
Lot Size 7,840 Sqft
Acres 0.18
Property Description
Luxury vacation home in pristine condition, located in the 24-hour, guard-gated community of Providence, just minutes from Walt Disney World and area attractions. This is a fully furnished, tastefully decorated six-bedroom, five-and-a-half-bath property with a private screened-in pool and lanai, with a beautiful view to the preserve and no neighbors in the back. This home features a spacious open living area with a high ceiling and a lot of natural light. The kitchen is very spacious and has granite countertops. Providence is a great and safe community with lots of different activities that you can enjoy with your family and friends. It has its own championship golf course designed by Michael Dasher, with a pro shop, lounge and restaurant. Besides that, the community also offers tennis courts, two swimming pools, a fitness center, playground, dog park and wide sidewalks perfect for bicycling, jogging and walking. Short-term is allowed. Check our 3D virtual tour.
Location
State FL
County Polk
Community Crofton Spgs/Providence
Rooms
Other Rooms Breakfast Room Separate, Family Room, Formal Dining Room Separate, Formal Living Room Separate, Great Room, Inside Utility, Storage Rooms
Interior
Interior Features Ceiling Fans(s), High Ceilings, Kitchen/Family Room Combo, Living Room/Dining Room Combo, Master Bedroom Main Floor, Dormitorio Principal Arriba, Stone Counters, Thermostat, Walk-In Closet(s), Window Treatments
Heating Central, Electric
Cooling Central Air
Flooring Carpet, Ceramic Tile
Furnishings Furnished
Fireplace false
Appliance Dishwasher, Disposal, Dryer, Electric Water Heater, Microwave, Range, Refrigerator, Washer
Laundry Laundry Room
Exterior
Exterior Feature Sliding Doors
Parking Features Driveway
Garage Spaces 2.0
Pool Heated, In Ground
Community Features Fitness Center, Gated, Golf Carts OK, Golf, Playground, Pool, Tennis Courts
Utilities Available Cable Connected, Electricity Connected, Sewer Connected
Amenities Available Clubhouse, Fitness Center, Gated, Golf Course, Playground, Pool, Security, Tennis Court(s)
View Park/Greenbelt
Roof Type Shingle
Porch Rear Porch, Screened
Attached Garage true
Garage true
Private Pool Yes
Building
Lot Description Near Golf Course, Sidewalk, Paved
Story 2
Entry Level Two
Foundation Slab
Lot Size Range 0 to less than 1/4
Builder Name Park Square
Sewer Public Sewer
Water Public
Architectural Style Contemporary
Structure Type Block,Stucco
New Construction false
Construction Status Financing,Inspections
Schools
Elementary Schools Loughman Oaks Elem
Middle Schools Boone Middle
High Schools Ridge Community Senior High
Others
Pets Allowed Yes
HOA Fee Include Guard - 24 Hour
Senior Community No
Ownership Fee Simple
Monthly Total Fees $128
Acceptable Financing Cash, Conventional, VA Loan
Membership Fee Required Required
Listing Terms Cash, Conventional, VA Loan
Special Listing Condition None
Read Less
Want to know what your home might be worth? Contact us for a FREE valuation!

Our team is ready to help you sell your home for the highest possible price ASAP

© 2025 My Florida Regional MLS DBA Stellar MLS. All Rights Reserved.
Bought with KELLER WILLIAMS REALTY SMART
GET MORE INFORMATION





