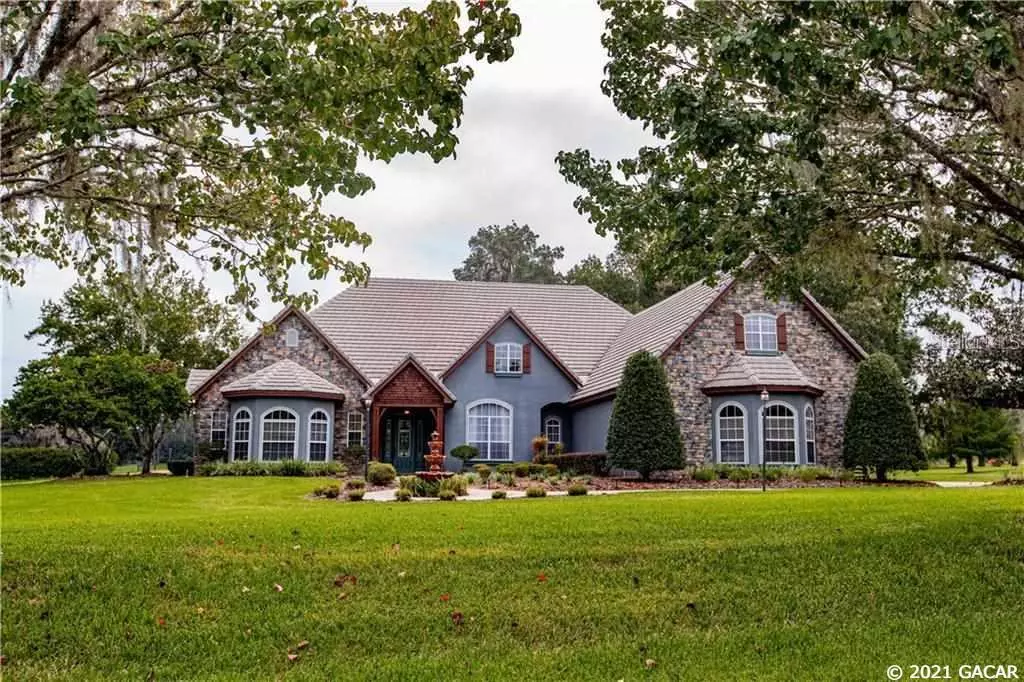$899,900
$950,000
5.3%For more information regarding the value of a property, please contact us for a free consultation.
8075 SE 15th CT Ocala, FL 34480
5 Beds
5 Baths
4,265 SqFt
Key Details
Sold Price $899,900
Property Type Single Family Home
Sub Type Single Family Residence
Listing Status Sold
Purchase Type For Sale
Square Footage 4,265 sqft
Price per Sqft $210
Subdivision Out Of Area
MLS Listing ID GC440565
Sold Date 07/08/21
Bedrooms 5
Full Baths 4
Half Baths 1
HOA Fees $175/mo
HOA Y/N Yes
Year Built 2002
Annual Tax Amount $7,765
Lot Size 5.690 Acres
Acres 5.69
Property Description
As you drive into the gated community of Whisper Crest, you will instantly feel at home. This breathtaking 5 bedroom, 4.5 bath home stuns the moment you walk in the front door. As if the lovely formal sitting area and separate formal dining area that greets you when you walk in the front door were not enough, you will be truly impressed with the vaulted ceilings, crown molding and multiple tasteful upgrades throughout the home. Before heading to the family room, complete with gas fireplace, stop by the indoor wet bar for a beverage. The wide open gourmet kitchen allows interaction with family room guests and features granite countertops, stainless steel appliances, a gas cooktop and built in oven. Enjoy breakfast at the eat-in dining area with a stunning expansive window that overlooks the gorgeous outdoor living area and pool. The beautiful owner's suite is large enough for a comfortable sitting area and the bath has an amazing tile triple-head walk through shower. After a long day, soak in the oversized garden tub. The upstairs bonus room comes complete with a full bath and could be used as second suite or designed into a home theater. The large office includes a closet.
Location
State FL
County Marion
Community Out Of Area
Zoning A-3
Rooms
Other Rooms Den/Library/Office, Family Room, Formal Dining Room Separate, Great Room
Interior
Interior Features Ceiling Fans(s), Crown Molding, Eat-in Kitchen, High Ceilings, Other, Split Bedroom, Wet Bar
Heating Central, Electric, Heat Pump
Cooling Central Air
Flooring Carpet, Tile, Wood
Fireplaces Type Wood Burning
Appliance Cooktop, Dishwasher, Disposal, Electric Water Heater, Microwave, Oven, Refrigerator, Water Softener Owned, Water Softener Rented, Wine Refrigerator
Exterior
Exterior Feature French Doors, Irrigation System, Lighting, Rain Gutters
Parking Features Driveway, Garage Faces Rear, Garage Faces Side
Garage Spaces 3.0
Fence Board
Pool In Ground, Screen Enclosure
Community Features Deed Restrictions, Gated
Amenities Available Gated
Roof Type Other
Porch Covered, Deck, Screened
Attached Garage true
Garage true
Private Pool Yes
Building
Lot Description Cleared, Other, Wooded
Lot Size Range 5 to less than 10
Sewer Septic Tank
Water Well
Architectural Style Other, Traditional
Structure Type Brick,Frame,Other,Stone,Stucco,Wood Siding
Others
HOA Fee Include Other
Acceptable Financing Cash
Membership Fee Required Required
Listing Terms Cash
Read Less
Want to know what your home might be worth? Contact us for a FREE valuation!

Our team is ready to help you sell your home for the highest possible price ASAP

© 2024 My Florida Regional MLS DBA Stellar MLS. All Rights Reserved.
Bought with Coldwell Realty Your Home Sold Guaranteed, LLC

GET MORE INFORMATION





