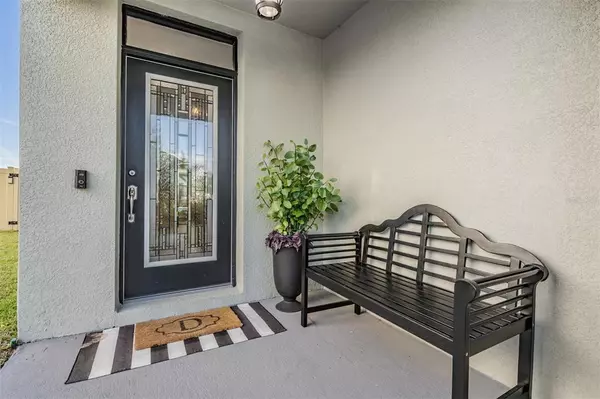$472,000
$450,000
4.9%For more information regarding the value of a property, please contact us for a free consultation.
7672 TUSCAN BAY CIR Wesley Chapel, FL 33545
4 Beds
3 Baths
2,260 SqFt
Key Details
Sold Price $472,000
Property Type Single Family Home
Sub Type Single Family Residence
Listing Status Sold
Purchase Type For Sale
Square Footage 2,260 sqft
Price per Sqft $208
Subdivision Epperson Ranch South Ph 1
MLS Listing ID T3337724
Sold Date 11/18/21
Bedrooms 4
Full Baths 2
Half Baths 1
Construction Status Financing,Inspections
HOA Fees $71/qua
HOA Y/N Yes
Year Built 2017
Annual Tax Amount $7,819
Lot Size 6,098 Sqft
Acres 0.14
Property Description
Nestled in the heart of Epperson, this SOLAR POWERED home is conveniently located to the nation's first 7 acre Crystal Lagoon! Enjoy the abundance of lifestyle amenities including Cabana Area, Beaches, Swim Up Bar, Kayaking, Slide, and much more. The master planned community of Epperson features ULTRAFi technology boasting an environment of Smart Homes and Smart Businesses. Step inside through the beautiful foyer to find a welcoming floor plan including 4 bedrooms plus loft, and 2.5 bathrooms. Outfitted with gorgeous wood look tile throughout downstairs and a neutral color palette throughout, this home is stylish and turnkey. The warm and inviting kitchen comes equipped with brand new custom 42” upper cabinets, stainless steel appliances and quartz countertops overlooking the bright and airy living dining room combination. Custom built shelving and drawers provide ample storage in the pantry also including a wine refrigerator. Sliding glass doors grant easy access to your outside oasis with water views. Relax outdoors under your pergola with misters and have the perfect space for entertaining on the extended travertine patio with a gas fire pit and outdoor kitchen with sink. The upper level features a loft providing extra space for work or play. Your master suite is generously sized including a large walk in closet with custom built-ins and spacious en suite bathroom with dual sink vanity. Enjoy the conveniences of having an upstairs laundry room with cabinets for extra storage, two car garage, and parking pad equipped with NEMA 14-50 EV charging station. Homeowners have the option to partake in special events and holiday activities throughout the year hosted by the Lagoon including live music, golf cart parades and corn hole tournaments to name a few. This home was meticulously thought out with great attention to detail -- Do not miss your opportunity to own it just in time for the holidays!
Location
State FL
County Pasco
Community Epperson Ranch South Ph 1
Zoning MPUD
Rooms
Other Rooms Inside Utility, Loft
Interior
Interior Features Built-in Features, Ceiling Fans(s), Crown Molding, Living Room/Dining Room Combo, Dormitorio Principal Arriba, Open Floorplan, Walk-In Closet(s)
Heating Heat Pump
Cooling Central Air
Flooring Carpet, Ceramic Tile
Fireplace false
Appliance Dishwasher, Disposal, Dryer, Electric Water Heater, Microwave, Range, Refrigerator, Washer, Wine Refrigerator
Laundry Inside, Laundry Room, Upper Level
Exterior
Exterior Feature Fence, Lighting, Outdoor Kitchen, Sidewalk, Sliding Doors, Sprinkler Metered
Parking Features Parking Pad
Garage Spaces 2.0
Fence Vinyl
Community Features Deed Restrictions, Gated, Golf Carts OK, Playground, Pool, Sidewalks
Utilities Available Cable Connected, Electricity Connected, Fiber Optics, Sewer Connected, Solar, Street Lights, Water Connected
Waterfront Description Pond
View Y/N 1
View Water
Roof Type Shingle
Porch Patio
Attached Garage true
Garage true
Private Pool No
Building
Lot Description Sidewalk, Paved
Story 2
Entry Level Two
Foundation Slab
Lot Size Range 0 to less than 1/4
Builder Name DR Horton
Sewer Public Sewer
Water Public
Structure Type Block,Concrete,Stucco,Wood Frame
New Construction false
Construction Status Financing,Inspections
Others
Pets Allowed Yes
HOA Fee Include Cable TV,Pool,Internet
Senior Community No
Ownership Fee Simple
Monthly Total Fees $101
Acceptable Financing Cash, Conventional, VA Loan
Membership Fee Required Required
Listing Terms Cash, Conventional, VA Loan
Special Listing Condition None
Read Less
Want to know what your home might be worth? Contact us for a FREE valuation!

Our team is ready to help you sell your home for the highest possible price ASAP

© 2025 My Florida Regional MLS DBA Stellar MLS. All Rights Reserved.
Bought with KELLER WILLIAMS SOUTH TAMPA
GET MORE INFORMATION





