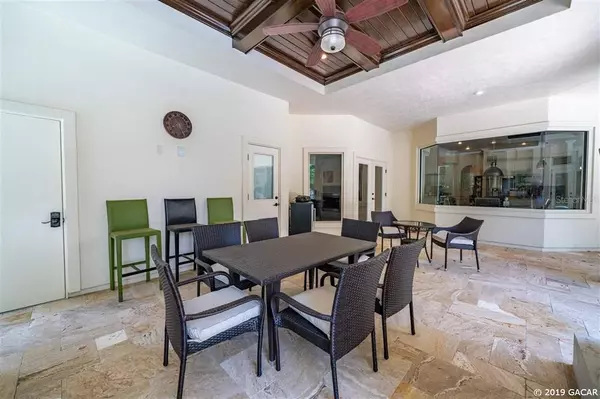$895,000
$899,999
0.6%For more information regarding the value of a property, please contact us for a free consultation.
10488 SW 41st AVE Gainesville, FL 32608
5 Beds
4 Baths
4,108 SqFt
Key Details
Sold Price $895,000
Property Type Single Family Home
Sub Type Single Family Residence
Listing Status Sold
Purchase Type For Sale
Square Footage 4,108 sqft
Price per Sqft $217
Subdivision Wilds Plantation
MLS Listing ID GC425859
Sold Date 11/07/19
Bedrooms 5
Full Baths 4
HOA Fees $45/qua
HOA Y/N Yes
Year Built 2015
Annual Tax Amount $14,206
Lot Size 0.500 Acres
Acres 0.5
Property Description
Stunning 2015 built European-Inspired home designed exclusively for Tommy Waters Custom Homes Inc. Wilds Plantation is the premier SW luxury community. 4100 sf home features 5 bedrooms & 4 full-bathrooms w/ split- floor plan including luxury master suite, upstairs suite, formal living room, breakfast nook, formal dining room, library/study, 2 bedrooms w/Jack & Jill bathroom, media room, wine cellar ,entertainment/great room, mud room & private outdoor courtyard. Breath-taking archways & dramatic ceilings define this classic European design . Boxed column w/ eyebrow arch & superior crown molding. Hand-scrapped wood flooring & classic travertine abounds. Beamed cypress ceiling w/ tongue-in-groove design are featured in living room, kitchen & outdoor living area. Luxury executive chef's kitchen Quartzite (massive) island w/ the best in SS appliances including double-oven, gas range, & the highest quality custom cabinets. 1956+ sf of additional (outdoor) living space surround the salt-water, and custom lap lane. Open air patio is the definition of European elegance. Brick circular drive. Minutes to UF.
Location
State FL
County Alachua
Community Wilds Plantation
Rooms
Other Rooms Family Room, Formal Dining Room Separate, Great Room, Media Room, Storage Rooms
Interior
Interior Features Ceiling Fans(s), Crown Molding, Eat-in Kitchen, High Ceilings, Master Bedroom Main Floor, Other, Split Bedroom
Heating Central, Other, Zoned
Cooling Central Air, Other, Zoned
Flooring Brick, Carpet, Wood
Fireplaces Type Gas
Appliance Cooktop, Dishwasher, Disposal, Microwave, Oven, Refrigerator, Tankless Water Heater, Wine Refrigerator
Laundry Laundry Room, Other
Exterior
Exterior Feature Lighting, Other, Rain Gutters
Parking Features Garage Door Opener, Other
Garage Spaces 3.0
Fence Other, Wood
Pool Child Safety Fence, In Ground, Salt Water
Community Features Deed Restrictions, Sidewalks
Utilities Available BB/HS Internet Available, Cable Available, Natural Gas Available, Street Lights, Underground Utilities, Water - Multiple Meters
Roof Type Shingle
Porch Patio
Attached Garage true
Garage true
Private Pool Yes
Building
Lot Description Cul-De-Sac
Lot Size Range 1/2 to less than 1
Sewer Private Sewer
Architectural Style Contemporary, Courtyard, Other, Mediterranean
Structure Type Frame,Stucco,Wood Siding
Schools
Elementary Schools Lawton M. Chiles Elementary School-Al
Middle Schools Kanapaha Middle School-Al
High Schools F. W. Buchholz High School-Al
Others
HOA Fee Include Other
Acceptable Financing Cash, VA Loan
Membership Fee Required Required
Listing Terms Cash, VA Loan
Read Less
Want to know what your home might be worth? Contact us for a FREE valuation!

Our team is ready to help you sell your home for the highest possible price ASAP

© 2024 My Florida Regional MLS DBA Stellar MLS. All Rights Reserved.
Bought with Bosshardt Realty Services LLC
GET MORE INFORMATION





