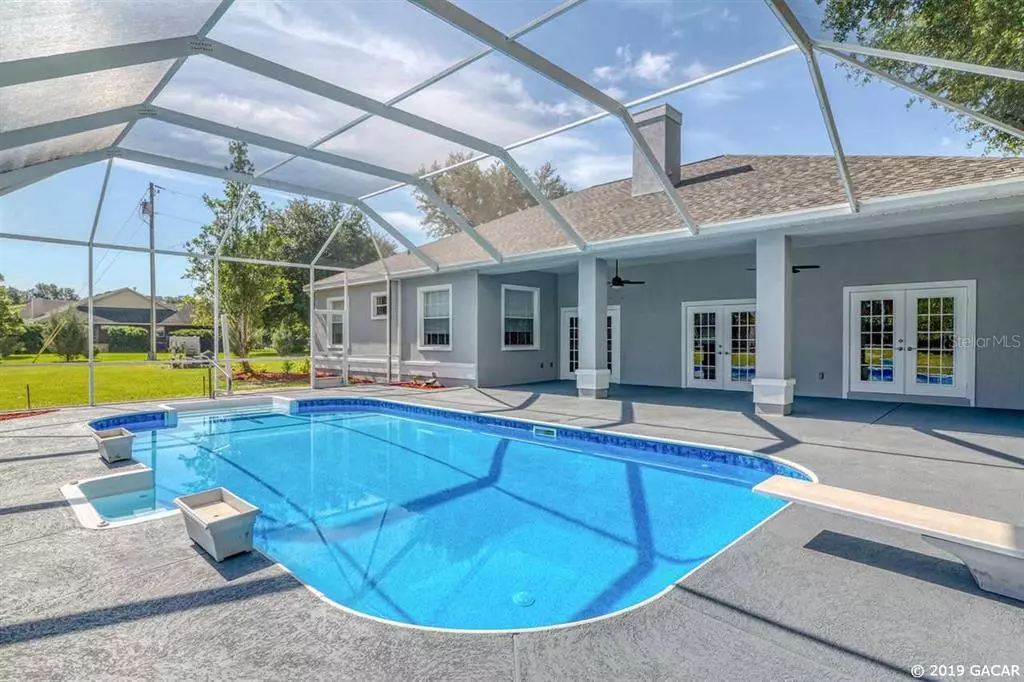$299,000
$299,000
For more information regarding the value of a property, please contact us for a free consultation.
451 SW Magnolia LN Ft. White, FL 32038
3 Beds
3 Baths
2,272 SqFt
Key Details
Sold Price $299,000
Property Type Single Family Home
Sub Type Single Family Residence
Listing Status Sold
Purchase Type For Sale
Square Footage 2,272 sqft
Price per Sqft $131
Subdivision Santa Fe River Plantations
MLS Listing ID GC426499
Sold Date 08/09/19
Bedrooms 3
Full Baths 2
Half Baths 1
HOA Y/N No
Year Built 1996
Annual Tax Amount $2,646
Lot Size 2.120 Acres
Acres 2.12
Property Description
Superior built 3br/2.5ba POOL home on 2.12 acres in Columbia County! Ultimate privacy nestled in Santa Fe River Plantations. Move-in ready featuring new roof, new appliances, new bathrooms, new screen enclosure, too many upgrades to mention. Soaring high ceilings and wood-look tile floors throughout the main living area. This concrete block/stucco home features an open split floor-plan, large bedrooms, a walk-in closet in the master, huge laundry room, breakfast nook, serrate dining room, french doors leading to screened-in pool patio and an extra large front and backyard with scattered trees for ultimate privacy. There is a large 2 car garage. Just over the river and Columbia County line for lower taxes!! Enjoy the nearby springs, state parks, rivers, fishing and boating, equestrian trails, and unique shops. Just 25 minutes to Gainesville.
Location
State FL
County Columbia
Community Santa Fe River Plantations
Rooms
Other Rooms Formal Dining Room Separate, Great Room, Storage Rooms
Interior
Interior Features Ceiling Fans(s), Eat-in Kitchen, High Ceilings, Master Bedroom Main Floor, Split Bedroom, Vaulted Ceiling(s), Wet Bar
Heating Central, Electric
Flooring Laminate, Tile
Appliance Cooktop, Dishwasher, Electric Water Heater, Oven, Refrigerator
Laundry Laundry Room
Exterior
Exterior Feature French Doors
Parking Features Garage Door Opener, Garage Faces Rear, Garage Faces Side
Garage Spaces 2.0
Pool In Ground, Screen Enclosure
Roof Type Shingle
Porch Screened
Attached Garage true
Garage true
Private Pool Yes
Building
Lot Description Other
Lot Size Range 2 to less than 5
Sewer Septic Tank
Water Well
Architectural Style Traditional
Structure Type Concrete,Stucco
Others
Acceptable Financing Cash, Conventional, USDA Loan, VA Loan
Membership Fee Required None
Listing Terms Cash, Conventional, USDA Loan, VA Loan
Read Less
Want to know what your home might be worth? Contact us for a FREE valuation!

Our team is ready to help you sell your home for the highest possible price ASAP

© 2024 My Florida Regional MLS DBA Stellar MLS. All Rights Reserved.
Bought with BHGRE Thomas Group
GET MORE INFORMATION





