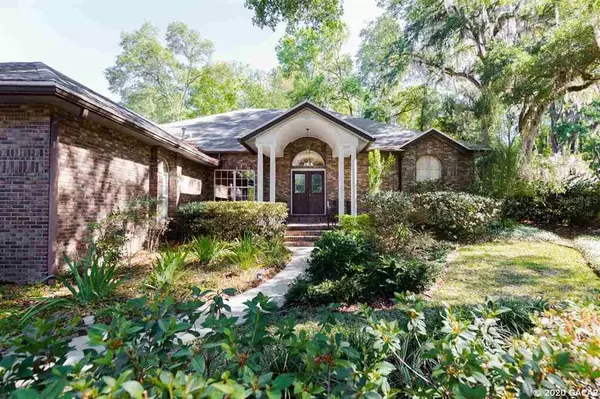$385,000
$399,000
3.5%For more information regarding the value of a property, please contact us for a free consultation.
8526 SW 45th BLVD Gainesville, FL 32608
3 Beds
2 Baths
2,674 SqFt
Key Details
Sold Price $385,000
Property Type Single Family Home
Sub Type Single Family Residence
Listing Status Sold
Purchase Type For Sale
Square Footage 2,674 sqft
Price per Sqft $143
Subdivision Hp/Preserve, The 7, 9-I-Iii
MLS Listing ID GC433765
Sold Date 06/25/20
Bedrooms 3
Full Baths 2
HOA Fees $40/qua
HOA Y/N Yes
Year Built 1990
Annual Tax Amount $208
Lot Size 0.480 Acres
Acres 0.48
Property Description
Welcome home to Haile Plantation/The Preserve where you can walk to the Haile Village Center with shops, restaurants and weekly farmers market, or hop on one of the many walking trails to enjoy the gorgeous FL weather! Situated on a large wooded lot with no close rear neighbor. This gorgeous brick 3 bed/2bath split plan home exudes pride of ownership. Step inside the double leaded glass weather resistant metal doors to this light and bright home. The foyer welcomes you in and opens to the formal dining room and family room with wood burning fireplace. Heated and cooled Florida room gives additional living and dining space. Kitchen boasts ample storage and updated appliances. Breakfast nook with bay windows has gorgeous views of the yard. Oversized laundry room with room for shelving leads to the garage. Master suite with sitting area has access to the Florida room. The en-suite bath has been updated with new tile, cabinets and counter tops. Ample sized guest rooms share the additional bath. One guest room also functions well as an office features built in shelving and french doors to the breakfast nook. Screened porch and large fenced yard with gorgeous trees extends your living space outdoors.
Location
State FL
County Alachua
Community Hp/Preserve, The 7, 9-I-Iii
Rooms
Other Rooms Florida Room, Formal Dining Room Separate, Great Room
Interior
Interior Features Ceiling Fans(s), Crown Molding, High Ceilings, Master Bedroom Main Floor, Other, Skylight(s), Split Bedroom
Heating Central, Natural Gas, Other
Cooling Central Air, Other
Flooring Carpet, Wood
Fireplaces Type Gas, Wood Burning
Appliance Cooktop, Dishwasher, Disposal, Dryer, Gas Water Heater, Microwave, Oven, Refrigerator, Washer
Laundry Laundry Room, Other
Exterior
Exterior Feature French Doors, Irrigation System, Lighting, Other, Rain Gutters
Parking Features Driveway, Garage Door Opener, Garage Faces Rear, Garage Faces Side, Other
Garage Spaces 2.0
Fence Other
Community Features Sidewalks
Utilities Available BB/HS Internet Available, Cable Available, Natural Gas Available, Street Lights, Underground Utilities, Water - Multiple Meters
Amenities Available Trail(s)
Roof Type Shingle
Porch Screened
Attached Garage true
Garage true
Private Pool No
Building
Lot Description Cleared, Other, Wooded
Foundation Slab
Lot Size Range 1/4 to less than 1/2
Sewer Private Sewer
Architectural Style Traditional
Structure Type Brick,Cement Siding,Concrete
Schools
Elementary Schools Kimball Wiles Elementary School-Al
Middle Schools Kanapaha Middle School-Al
High Schools F. W. Buchholz High School-Al
Others
HOA Fee Include Other
Acceptable Financing Conventional
Membership Fee Required Required
Listing Terms Conventional
Read Less
Want to know what your home might be worth? Contact us for a FREE valuation!

Our team is ready to help you sell your home for the highest possible price ASAP

© 2024 My Florida Regional MLS DBA Stellar MLS. All Rights Reserved.
Bought with Pepine Realty
GET MORE INFORMATION





