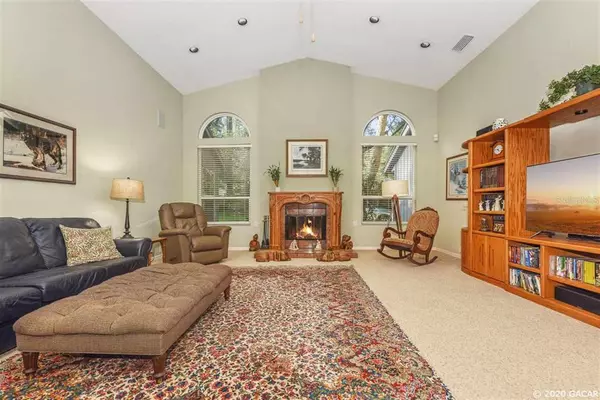$465,000
$499,707
6.9%For more information regarding the value of a property, please contact us for a free consultation.
4330 SW 83RD WAY Gainesville, FL 32608
5 Beds
3 Baths
3,382 SqFt
Key Details
Sold Price $465,000
Property Type Single Family Home
Sub Type Single Family Residence
Listing Status Sold
Purchase Type For Sale
Square Footage 3,382 sqft
Price per Sqft $137
Subdivision Hp/Preserve, The 7, 9-I-Iii
MLS Listing ID GC435801
Sold Date 01/15/21
Bedrooms 5
Full Baths 2
Half Baths 1
HOA Fees $40/qua
HOA Y/N Yes
Year Built 1989
Annual Tax Amount $7,092
Lot Size 0.920 Acres
Acres 0.92
Property Description
This 5 bed, 2.5 Bath home is situated on a spacious one-acre corner lot with beautiful landscaping. This home welcomes you through the front door with the grandeur of cathedral ceilings. A solar light bathes the living room in sunshine. Meanwhile, four back doors swing open to the screened-in back porch, creating a larger entertainment space made complete with a hot tub and beautiful views of the property. On chilly winter evenings, cozy up around the wood-burning fireplace in the grand living room and enjoy the company of friends and family with ample room to entertain. Whether you enjoy cooking alone or meals surrounded by family, there is room for all your needs in this kitchen, lit beautifully by the natural light that spills into this home. After a long day, retire to the master suite built for relaxation. A second gas fireplace warms the master bedroom, and the jacuzzi tub offers your own private spa in the master bath. Nearby family-friendly walking trails and bike paths are perfect for active individuals or for those who love to take peaceful strolls through nature. This home is walking distance from the Haile golf course and country club, in addition to the many other amazing community amenities offered here.
Location
State FL
County Alachua
Community Hp/Preserve, The 7, 9-I-Iii
Rooms
Other Rooms Family Room, Formal Dining Room Separate
Interior
Interior Features Ceiling Fans(s), Master Bedroom Main Floor, Skylight(s), Split Bedroom
Heating Central, Natural Gas
Cooling Central Air
Flooring Carpet, Tile, Vinyl
Fireplaces Type Gas, Wood Burning
Appliance Cooktop, Dishwasher, Disposal, Gas Water Heater, Oven, Refrigerator
Laundry Laundry Room
Exterior
Exterior Feature Other, Rain Gutters
Parking Features Garage Door Opener
Garage Spaces 2.0
Fence Wood
Community Features Fitness Center, Golf, Playground, Sidewalks, Tennis Courts
Utilities Available BB/HS Internet Available, Cable Available, Natural Gas Available, Street Lights, Underground Utilities, Water - Multiple Meters
Amenities Available Golf Course, Playground, Tennis Court(s), Trail(s)
Roof Type Shingle
Porch Screened
Attached Garage true
Garage true
Private Pool No
Building
Lot Description Corner Lot
Lot Size Range 1/2 to less than 1
Sewer Private Sewer
Architectural Style Ranch
Structure Type Frame,Wood Siding
Schools
Elementary Schools Kimball Wiles Elementary School-Al
Middle Schools Kanapaha Middle School-Al
High Schools F. W. Buchholz High School-Al
Others
HOA Fee Include Other
Acceptable Financing Conventional, FHA, Other, VA Loan
Membership Fee Required Required
Listing Terms Conventional, FHA, Other, VA Loan
Read Less
Want to know what your home might be worth? Contact us for a FREE valuation!

Our team is ready to help you sell your home for the highest possible price ASAP

© 2024 My Florida Regional MLS DBA Stellar MLS. All Rights Reserved.
Bought with Rabell Realty Group LLC
GET MORE INFORMATION





