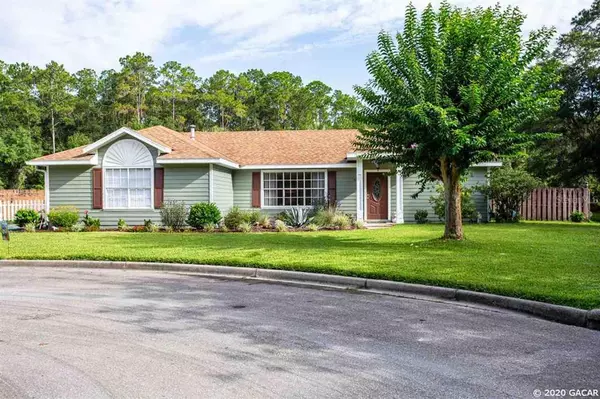$260,000
$249,900
4.0%For more information regarding the value of a property, please contact us for a free consultation.
6324 NW 41ST DR Gainesville, FL 32653
3 Beds
2 Baths
1,444 SqFt
Key Details
Sold Price $260,000
Property Type Single Family Home
Sub Type Single Family Residence
Listing Status Sold
Purchase Type For Sale
Square Footage 1,444 sqft
Price per Sqft $180
Subdivision Millhopper Stat-Victoria Sq
MLS Listing ID GC436119
Sold Date 08/14/20
Bedrooms 3
Full Baths 2
HOA Fees $27/qua
HOA Y/N Yes
Year Built 1999
Annual Tax Amount $1,983
Lot Size 10,890 Sqft
Acres 0.25
Property Description
This is the POOL home you''ve been searching for under $250k! This impeccably-maintained home needs NOTHING! Located in the desirable NW Gainesville neighborhood Millhopper Station, this 3/2 home sits on the end of a cul-de-sac & is walking distance to top-rated Talbot Elementary. Great layout will leave you shocked the home is 1444 square feet. Two living areas, dining options & great for entertaining. 2019 kitchen remodel: granite counters, wood cabinets, and SS appliances. 2017 roof replaced & 2019 HVAC replaced. No carpet throughout house - laminate wood floors or tile. Master suite is large enough for big furniture, has new french doors out to the pool & 2019 master bathroom remodel features custom tile shower & new vanity w/ quartz top. Guest bathroom was also remodeled. New fixtures throughout the home. The entire interior & exterior of home and pool deck were painted in 2020 and the exterior is now easy-to-maintain hardiboard siding. Back yard has a lovely pool w/waterfall, a hot tub, lush landscaping and is fully fenced. Large screen porch w/ luxury vinyl plank floors. The side yard connect to community green space for extra privacy and front yard has irrigation system and a beautiful lawn. Check out the 3D virtual tour!
Location
State FL
County Alachua
Community Millhopper Stat-Victoria Sq
Rooms
Other Rooms Family Room, Formal Dining Room Separate
Interior
Interior Features Ceiling Fans(s), Eat-in Kitchen, Master Bedroom Main Floor, Split Bedroom, Vaulted Ceiling(s)
Heating Central, Natural Gas
Cooling Central Air
Flooring Laminate, Tile, Vinyl
Fireplaces Type Wood Burning
Appliance Dishwasher, Gas Water Heater, Microwave, Oven, Refrigerator
Laundry Laundry Room
Exterior
Exterior Feature French Doors, Irrigation System, Rain Gutters
Parking Features Driveway, Garage Door Opener, Garage Faces Rear, Garage Faces Side
Garage Spaces 2.0
Fence Other
Pool In Ground, Other
Utilities Available BB/HS Internet Available, Cable Available, Natural Gas Available, Street Lights, Underground Utilities, Water - Multiple Meters
Roof Type Shingle
Porch Patio, Screened
Attached Garage true
Garage true
Private Pool Yes
Building
Lot Description Cleared, Cul-De-Sac
Lot Size Range 1/4 to less than 1/2
Architectural Style Ranch
Structure Type Cement Siding,Concrete,Frame
Schools
Elementary Schools William S. Talbot Elem School-Al
Middle Schools Westwood Middle School-Al
High Schools Gainesville High School-Al
Others
HOA Fee Include Other
Acceptable Financing Cash, FHA, VA Loan
Membership Fee Required Required
Listing Terms Cash, FHA, VA Loan
Read Less
Want to know what your home might be worth? Contact us for a FREE valuation!

Our team is ready to help you sell your home for the highest possible price ASAP

© 2024 My Florida Regional MLS DBA Stellar MLS. All Rights Reserved.
Bought with RE/MAX Professionals
GET MORE INFORMATION





