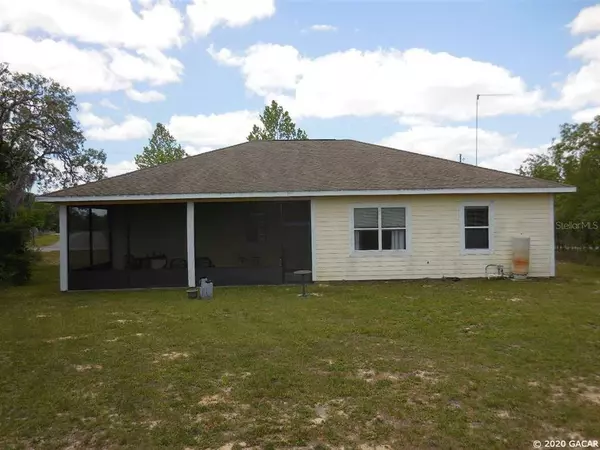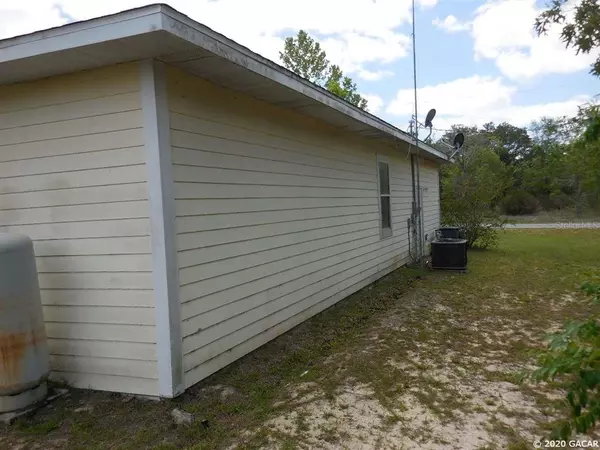$182,300
$189,000
3.5%For more information regarding the value of a property, please contact us for a free consultation.
1411 NE 152nd CT Williston, FL 32696
3 Beds
2 Baths
1,684 SqFt
Key Details
Sold Price $182,300
Property Type Single Family Home
Sub Type Single Family Residence
Listing Status Sold
Purchase Type For Sale
Square Footage 1,684 sqft
Price per Sqft $108
Subdivision Williston Highlands
MLS Listing ID GC436068
Sold Date 09/16/20
Bedrooms 3
Full Baths 2
HOA Y/N No
Year Built 2006
Annual Tax Amount $2,828
Lot Size 0.310 Acres
Acres 0.31
Property Description
YOUR NEW HOME AWAITS! Large 3 bedroom, 2 bath home in Williston Highlands has over 1,600 sq. ft. living area. Contemporary style home with 10'' ceilings throughout, open plan kitchen with stainless appliances, laminate floors, master suite with tray ceilings, two walk-in closets, large bathroom with tiled shower stall and whirlpool corner tub, energy efficient windows, back screened porch and 2-car garage. All this on oversized .31 acre lot.
Location
State FL
County Levy
Community Williston Highlands
Rooms
Other Rooms Formal Dining Room Separate
Interior
Interior Features High Ceilings, Split Bedroom
Heating Central, Electric
Flooring Carpet, Laminate, Tile
Appliance Dishwasher, Electric Water Heater, Microwave, Oven, Refrigerator
Laundry Laundry Room
Exterior
Parking Features Driveway, Garage Door Opener
Garage Spaces 2.0
Roof Type Shingle
Porch Screened
Attached Garage true
Garage true
Private Pool No
Building
Lot Description Cleared
Lot Size Range 1/4 to less than 1/2
Sewer Septic Tank
Water Well
Architectural Style Ranch
Structure Type Cement Siding,Concrete,Frame
Others
Acceptable Financing Cash, Conventional, USDA Loan, VA Loan
Membership Fee Required None
Listing Terms Cash, Conventional, USDA Loan, VA Loan
Read Less
Want to know what your home might be worth? Contact us for a FREE valuation!

Our team is ready to help you sell your home for the highest possible price ASAP

© 2024 My Florida Regional MLS DBA Stellar MLS. All Rights Reserved.
Bought with Ocala Reciprocal Office
GET MORE INFORMATION





