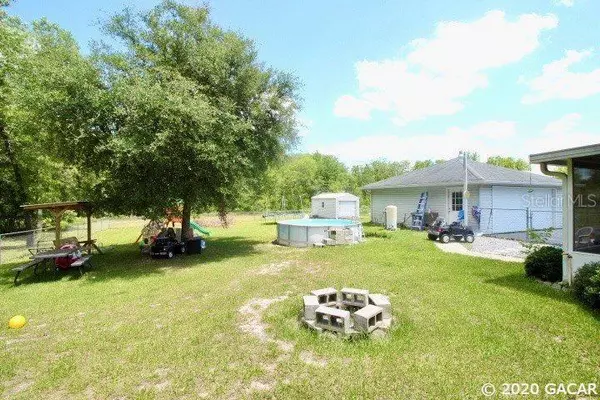$155,000
$159,900
3.1%For more information regarding the value of a property, please contact us for a free consultation.
22012 CR 49 O Brien, FL 32071
3 Beds
2 Baths
1,386 SqFt
Key Details
Sold Price $155,000
Property Type Single Family Home
Sub Type Single Family Residence
Listing Status Sold
Purchase Type For Sale
Square Footage 1,386 sqft
Price per Sqft $111
Subdivision Suwannee River Heights
MLS Listing ID GC434420
Sold Date 08/12/20
Bedrooms 3
Full Baths 2
HOA Y/N No
Year Built 2008
Annual Tax Amount $1,729
Lot Size 0.750 Acres
Acres 0.75
Property Description
Y''all, you will FALL IN LOVE with this wonderful first time home or forever home in SUWANNEE COUNTY! Gorgeous 2008 site built home offering 3 beds/2 bath on near one full acre, wonderful front and back yard perfect for family ,pets and outdoor gatherings. Back yard completely fenced , above ground pool and nice detached garage along with an additional storage building. Interior offers a nice open floor plan, with upgraded features from laminate flooring to the gorgeous open kitchen. Super spacious laundry and utility room, large master bedroom with master walk in closet and large master bath. Nice open living room and spacious guest bedrooms with guest bath. Location is prime and so close to all local amenities .DONT WAIT.. call today!!
Location
State FL
County Suwannee
Community Suwannee River Heights
Rooms
Other Rooms Formal Dining Room Separate
Interior
Interior Features Eat-in Kitchen, Split Bedroom
Heating Central, Electric
Flooring Carpet, Laminate, Vinyl
Appliance Dishwasher, Dryer, Electric Water Heater, Oven, Refrigerator, Washer
Laundry Laundry Room
Exterior
Exterior Feature Rain Gutters
Garage Spaces 2.0
Fence Chain Link
Pool Above Ground
Roof Type Shingle
Porch Covered, Screened
Attached Garage false
Garage true
Private Pool Yes
Building
Lot Description Other
Lot Size Range 1/2 to less than 1
Sewer Septic Tank
Water Well
Architectural Style Traditional
Structure Type Frame,Vinyl Siding
Others
Acceptable Financing Cash, Conventional, FHA, VA Loan
Membership Fee Required None
Listing Terms Cash, Conventional, FHA, VA Loan
Read Less
Want to know what your home might be worth? Contact us for a FREE valuation!

Our team is ready to help you sell your home for the highest possible price ASAP

© 2024 My Florida Regional MLS DBA Stellar MLS. All Rights Reserved.
Bought with Out Of Area Firm (See Remarks)
GET MORE INFORMATION





