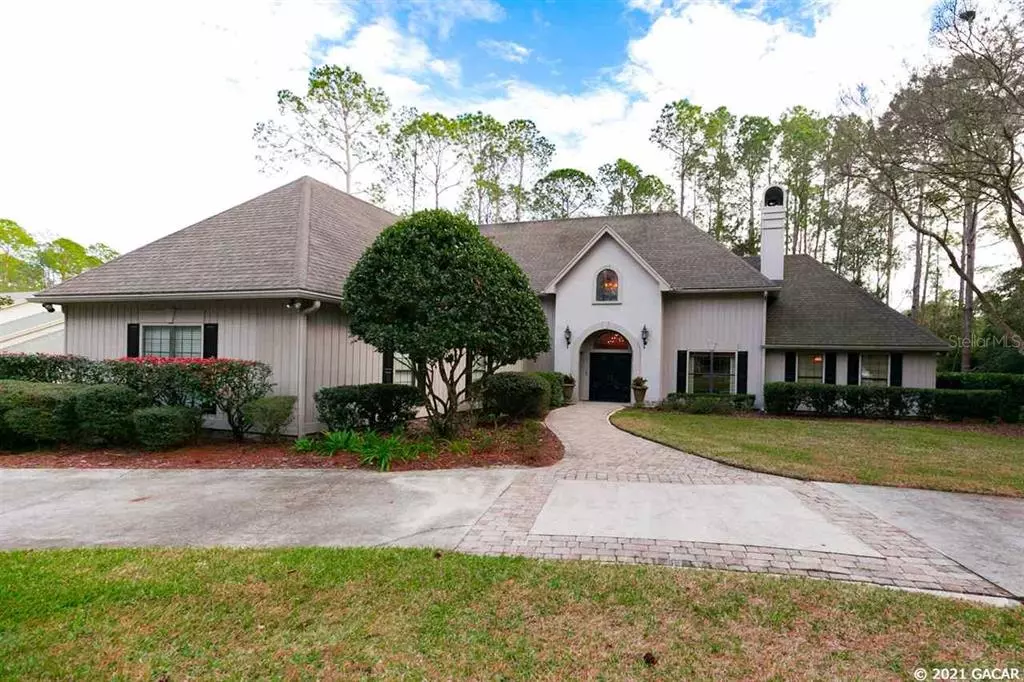$637,000
$669,900
4.9%For more information regarding the value of a property, please contact us for a free consultation.
8121 SW 45TH LN Gainesville, FL 32608
4 Beds
4 Baths
4,206 SqFt
Key Details
Sold Price $637,000
Property Type Single Family Home
Sub Type Single Family Residence
Listing Status Sold
Purchase Type For Sale
Square Footage 4,206 sqft
Price per Sqft $151
Subdivision Hp/Preserve, The 7, 9-I-Iii
MLS Listing ID GC440914
Sold Date 05/21/21
Bedrooms 4
Full Baths 3
Half Baths 1
HOA Fees $40/qua
HOA Y/N Yes
Year Built 1988
Annual Tax Amount $5,879
Lot Size 1.170 Acres
Acres 1.17
Property Description
Beautifully well-maintained home situated on large estate lot in Haile Plantation/The Preserve. You can walk to the Haile Village Center with shops, restaurants and weekly Farmers Market, or hop on one of the many walking trails to enjoy the abundant natural landscape! This gorgeous 4 bed+bonus/3.5 bath has classic appeal with a fresh feel. Step inside to the welcoming foyer w/crystal chandelier and grand staircase. Gourmet kitchen features stainless appliances, granite counters, ample storage in the wood cabinetry, large eat-in area & bar seating. Decorative wood paneling and marble fireplace make the den feel like home. Den connects to the formal dining which sits in the middle of the home with access to the grand formal living room and french doors to the Florida room. The soaring 20ft ceiling in the living room is accented by overlook loft and Italian marble wood-burning fireplace. Owners suite is on the main level w/french doors to the light and bright Florida room. Two walk in closets lead to en-suite bath featuring updated tile and plenty of additional storage. 3 beds and 2 baths are upstairs along with the large bonus room. Enjoy the private serenity of nature's paradise from your large back deck with natural tree buffer.
Location
State FL
County Alachua
Community Hp/Preserve, The 7, 9-I-Iii
Rooms
Other Rooms Bonus Room, Family Room, Florida Room, Formal Dining Room Separate, Storage Rooms
Interior
Interior Features Ceiling Fans(s), Crown Molding, Eat-in Kitchen, High Ceilings, Master Bedroom Main Floor, Split Bedroom
Heating Central, Natural Gas, Other
Cooling Central Air, Other
Flooring Carpet, Tile, Wood
Fireplaces Type Gas
Appliance Cooktop, Dishwasher, Disposal, Electric Water Heater, Gas Water Heater, Microwave, Oven, Refrigerator
Laundry Laundry Room, Other
Exterior
Exterior Feature French Doors, Irrigation System, Other, Rain Gutters
Parking Features Circular Driveway, Driveway, Garage Door Opener, Garage Faces Rear, Garage Faces Side
Garage Spaces 3.0
Community Features Deed Restrictions
Utilities Available BB/HS Internet Available, Cable Available, Natural Gas Available, Street Lights, Underground Utilities, Water - Multiple Meters
Amenities Available Trail(s)
Roof Type Shingle
Porch Deck, Patio
Attached Garage true
Garage true
Private Pool No
Building
Lot Description Corner Lot, Other, Wooded
Foundation Slab
Lot Size Range 1 to less than 2
Builder Name Joyner Construction Co
Sewer Septic Tank
Architectural Style Other, Traditional
Structure Type Frame,Stucco,Wood Siding
Schools
Elementary Schools Kimball Wiles Elementary School-Al
Middle Schools Kanapaha Middle School-Al
High Schools F. W. Buchholz High School-Al
Others
HOA Fee Include Other
Acceptable Financing Cash
Membership Fee Required Required
Listing Terms Cash
Read Less
Want to know what your home might be worth? Contact us for a FREE valuation!

Our team is ready to help you sell your home for the highest possible price ASAP

© 2024 My Florida Regional MLS DBA Stellar MLS. All Rights Reserved.
Bought with BHGRE Thomas Group
GET MORE INFORMATION





