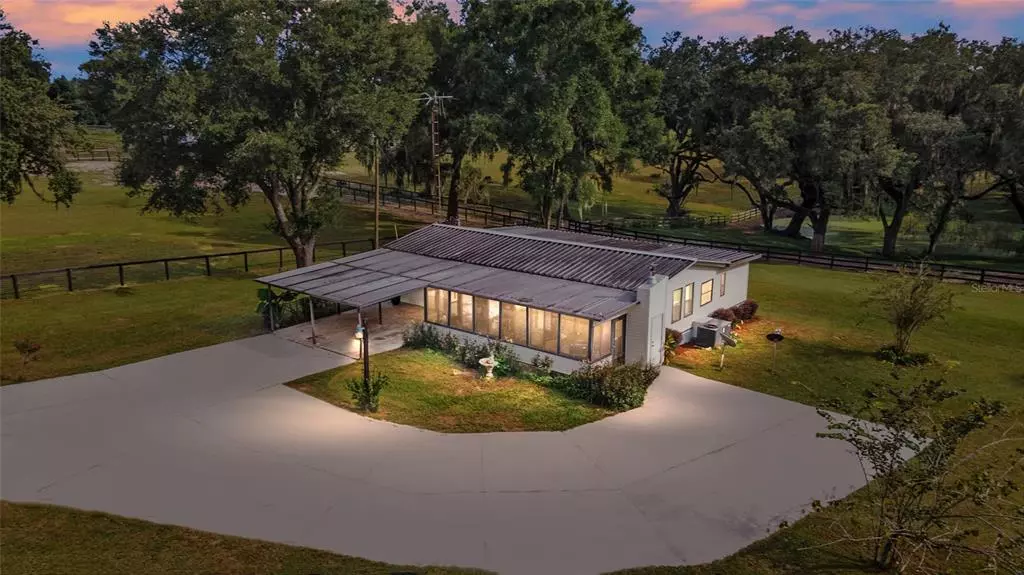$350,000
$375,000
6.7%For more information regarding the value of a property, please contact us for a free consultation.
5300 SW 52ND ST Ocala, FL 34474
2 Beds
2 Baths
1,584 SqFt
Key Details
Sold Price $350,000
Property Type Single Family Home
Sub Type Farm
Listing Status Sold
Purchase Type For Sale
Square Footage 1,584 sqft
Price per Sqft $220
Subdivision Non Sub
MLS Listing ID OM628453
Sold Date 11/19/21
Bedrooms 2
Full Baths 2
HOA Y/N No
Year Built 1982
Annual Tax Amount $889
Lot Size 7.510 Acres
Acres 7.51
Lot Dimensions 265x1231
Property Description
Enjoy the convenience of being close to stores, restaurants, and hospitals while tucked away on a peaceful and tranquil 7.51 acre MINI FARM. The property hosts a 2/2 manufactured home with SPLIT FLOORPLAN, large ENCLOSED FRONT PORCH, and screened back porch that overlooks the back pasture. There is an ADDITIONAL BUILDING with a GARAGE and WORKSHOP, as well as a KITCHEN, HALF-BATH, and SCREENED PORCH making it a perfect spot for entertaining. There is also an RV CARPORT and 3 sheds. The two beautiful FENCED PASTURES have AUTOMATIC WATERING TROUGHS. It is less than 2 miles from I-75, and just over 7 miles to the new WORLD EQUESTRIAN CENTER. Call today for a private in person or virtual showing. *Please click on the VIDEO LINK.*
Location
State FL
County Marion
Community Non Sub
Zoning A1
Rooms
Other Rooms Formal Dining Room Separate, Inside Utility
Interior
Interior Features Ceiling Fans(s), Split Bedroom, Thermostat, Walk-In Closet(s), Window Treatments
Heating Electric
Cooling Central Air
Flooring Carpet, Laminate, Tile
Fireplace false
Appliance Dishwasher, Range, Refrigerator
Exterior
Exterior Feature Fence, Outdoor Kitchen, Storage
Parking Features RV Carport
Garage Spaces 3.0
Utilities Available Electricity Connected
Roof Type Metal
Porch Enclosed, Front Porch, Rear Porch, Screened
Attached Garage false
Garage true
Private Pool No
Building
Lot Description In County, Pasture, Paved, Zoned for Horses
Story 1
Entry Level One
Foundation Crawlspace
Lot Size Range 5 to less than 10
Sewer Septic Tank
Water Well
Structure Type Vinyl Siding
New Construction false
Schools
Elementary Schools Saddlewood Elementary School
Middle Schools Liberty Middle School
High Schools West Port High School
Others
Pets Allowed Yes
Senior Community No
Ownership Fee Simple
Acceptable Financing Cash, Conventional, FHA, VA Loan
Listing Terms Cash, Conventional, FHA, VA Loan
Special Listing Condition None
Read Less
Want to know what your home might be worth? Contact us for a FREE valuation!

Our team is ready to help you sell your home for the highest possible price ASAP

© 2025 My Florida Regional MLS DBA Stellar MLS. All Rights Reserved.
Bought with CRYSTAL SNOOK REAL ESTATE
GET MORE INFORMATION





