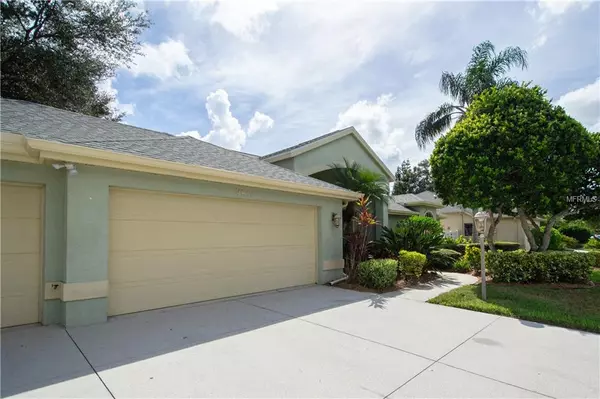$377,000
$384,000
1.8%For more information regarding the value of a property, please contact us for a free consultation.
4837 WILDE POINTE DR Sarasota, FL 34233
3 Beds
2 Baths
2,167 SqFt
Key Details
Sold Price $377,000
Property Type Single Family Home
Sub Type Single Family Residence
Listing Status Sold
Purchase Type For Sale
Square Footage 2,167 sqft
Price per Sqft $173
Subdivision Grove Pointe
MLS Listing ID A4415409
Sold Date 05/14/19
Bedrooms 3
Full Baths 2
Construction Status Appraisal,Financing,Inspections
HOA Fees $33/ann
HOA Y/N Yes
Year Built 1993
Annual Tax Amount $3,945
Lot Size 0.280 Acres
Acres 0.28
Property Description
**BACK ON THE MARKET** motivated seller... Take advantage of this dream home. If you like to entertain or like an open floor plan, this gorgeous home is the one!. It is located in very desirable Grove Pointe. This home is minutes from world famous beaches and shopping and is also nestled in with very desirable schools. The front entrance opens with french doors into cathedral ceilings that look right into the pool. This beautiful home has an updated kitchen with Hardwood cabinets, stainless steel appliances, and granite counters to top them off. also has a breakfast nook with aquarium windows that overlooks the pool. The whole house has fresh paint and all the bedrooms have brand new carpet. Master has a large walk in closet. This home has a newer roof that was replaced less than 2 years ago. The screened in outdoor living has a large swimming pool that has recently been resurfaced with poly stone bottom and has a multicolored pool light to set the mood in the evenings or partys. This turn key home has too much to list, come see it today.
Location
State FL
County Sarasota
Community Grove Pointe
Zoning RSF2
Interior
Interior Features Built-in Features, Cathedral Ceiling(s), Ceiling Fans(s), Eat-in Kitchen, High Ceilings, Kitchen/Family Room Combo, Open Floorplan, Solid Wood Cabinets, Stone Counters, Vaulted Ceiling(s), Walk-In Closet(s), Window Treatments
Heating Electric
Cooling Central Air
Flooring Carpet, Ceramic Tile, Wood
Fireplace false
Appliance Dishwasher, Disposal, Electric Water Heater, Microwave, Range, Refrigerator
Exterior
Exterior Feature Fence, French Doors, Irrigation System, Lighting, Outdoor Shower, Rain Gutters, Sliding Doors
Parking Features Driveway, Garage Door Opener
Garage Spaces 3.0
Pool In Ground, Pool Sweep, Screen Enclosure
Utilities Available Cable Available, Cable Connected, Public
Roof Type Shingle
Porch Covered, Enclosed, Front Porch, Rear Porch, Screened
Attached Garage true
Garage true
Private Pool Yes
Building
Lot Description Sidewalk, Paved
Foundation Slab
Lot Size Range 1/4 Acre to 21779 Sq. Ft.
Sewer Public Sewer
Water Public
Architectural Style Custom, Traditional
Structure Type Block
New Construction false
Construction Status Appraisal,Financing,Inspections
Schools
Elementary Schools Ashton Elementary
Middle Schools Sarasota Middle
High Schools Riverview High
Others
Pets Allowed Yes
Senior Community No
Ownership Fee Simple
Monthly Total Fees $33
Acceptable Financing Cash, Conventional, FHA, VA Loan
Membership Fee Required Required
Listing Terms Cash, Conventional, FHA, VA Loan
Special Listing Condition None
Read Less
Want to know what your home might be worth? Contact us for a FREE valuation!

Our team is ready to help you sell your home for the highest possible price ASAP

© 2024 My Florida Regional MLS DBA Stellar MLS. All Rights Reserved.
Bought with AMERIVEST REALTY
GET MORE INFORMATION





