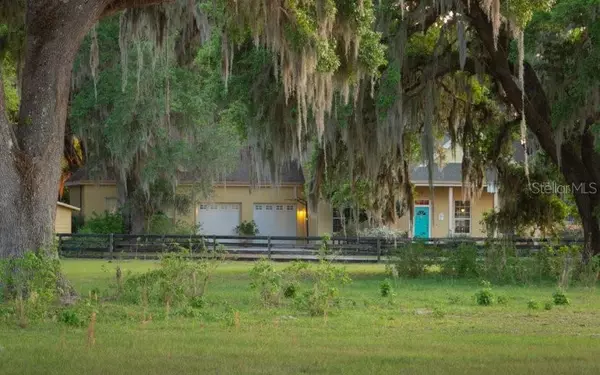$412,000
$435,000
5.3%For more information regarding the value of a property, please contact us for a free consultation.
2773 CR 546A Bushnell, FL 33513
3 Beds
3 Baths
2,450 SqFt
Key Details
Sold Price $412,000
Property Type Single Family Home
Sub Type Single Family Residence
Listing Status Sold
Purchase Type For Sale
Square Footage 2,450 sqft
Price per Sqft $168
Subdivision Parrott
MLS Listing ID O5720090
Sold Date 08/05/19
Bedrooms 3
Full Baths 2
Half Baths 1
Construction Status No Contingency
HOA Y/N No
Year Built 2001
Annual Tax Amount $1,062
Lot Size 10.000 Acres
Acres 10.0
Property Description
Beautiful CUSTOM-BUILT 3/2.5 home on ten park-like acres on a quiet paved dead end road. Interior with open-floor plan with cathedral and 10' ceilings throughout, with large kitchen and breakfast bar, updated energy efficient appliances, formal dining room with views. Comfortable master bedroom, main floor with jetted tub and walk-in shower, and updated cabinets. The second floor is great for family or friends with new carpeted library, two bedrooms and full bath with 3 large walk in storage areas off each room. Property zoned Agriculture with attached OFFICE/STUDIO or GYM, with 2 car garage, 48' x36' CYPRESS BARN/WORKSHOP with 220 Hot/Cold water, electricity, and compressed air throughout. Livestock facilities and rotational pastures, and chicken house. Property completely fenced and cross fenced, frontage 4-board fencing. Exterior of home is cement block and hardy plank. Built to last. Underground Utilities. Relax in the outside hot tub or sit on the back porch while watching hummingbirds and butterflies flutter before sunset. Landscaped with native plants and a few ornamentals. two acre preserve for privacy and nature. PRIME LOCATION. Convenient to I-75 or the Turnpike, and 30 minutes to some of the best riding trails in Florida. Perfect for raising farm animals, workshop, or just watching nature.
Location
State FL
County Sumter
Community Parrott
Zoning R1D
Rooms
Other Rooms Attic, Bonus Room, Den/Library/Office, Inside Utility, Storage Rooms
Interior
Interior Features Cathedral Ceiling(s), Ceiling Fans(s), Eat-in Kitchen, High Ceilings, Open Floorplan, Other, Solid Wood Cabinets, Vaulted Ceiling(s), Walk-In Closet(s)
Heating Heat Pump, Other
Cooling Central Air
Flooring Carpet, Concrete, Tile, Wood
Fireplaces Type Wood Burning
Fireplace true
Appliance Dishwasher, Disposal, Dryer, Electric Water Heater, Freezer, Microwave, Range, Refrigerator, Washer
Laundry Inside, Laundry Room
Exterior
Exterior Feature Fence, French Doors, Irrigation System, Lighting, Outdoor Shower, Rain Gutters, Satellite Dish
Parking Features Garage Door Opener
Garage Spaces 2.0
Community Features Stable(s), Horses Allowed
Utilities Available Cable Available, Electricity Available, Public
Amenities Available Recreation Facilities
Roof Type Shingle
Porch Covered
Attached Garage true
Garage true
Private Pool No
Building
Story 2
Entry Level Two
Foundation Stem Wall
Lot Size Range 10 to less than 20
Sewer Septic Tank
Water Public
Structure Type Block,Other,Stucco
New Construction false
Construction Status No Contingency
Others
Pets Allowed Yes
Senior Community No
Ownership Fee Simple
Acceptable Financing Cash, Conventional, FHA, VA Loan
Listing Terms Cash, Conventional, FHA, VA Loan
Special Listing Condition None
Read Less
Want to know what your home might be worth? Contact us for a FREE valuation!

Our team is ready to help you sell your home for the highest possible price ASAP

© 2025 My Florida Regional MLS DBA Stellar MLS. All Rights Reserved.
Bought with BAR INVEST REALTY LLC
GET MORE INFORMATION





