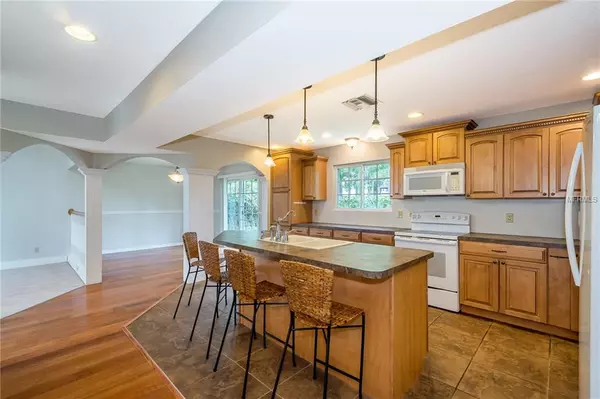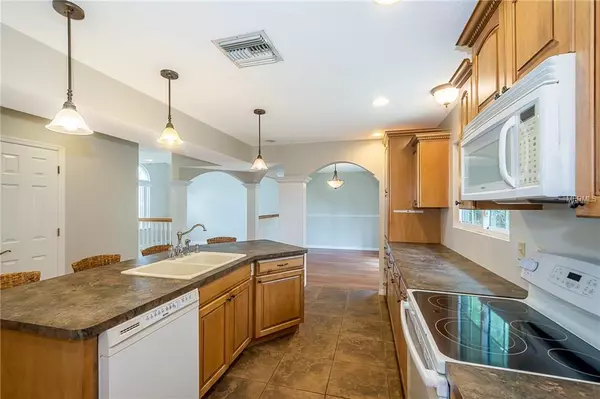$293,000
$299,900
2.3%For more information regarding the value of a property, please contact us for a free consultation.
5240 N LAKE BURKETT LN Winter Park, FL 32792
4 Beds
3 Baths
2,290 SqFt
Key Details
Sold Price $293,000
Property Type Single Family Home
Sub Type Single Family Residence
Listing Status Sold
Purchase Type For Sale
Square Footage 2,290 sqft
Price per Sqft $127
Subdivision Trinity Bay Ph 2
MLS Listing ID O5749748
Sold Date 05/03/19
Bedrooms 4
Full Baths 2
Half Baths 1
Construction Status Appraisal,Financing,Inspections
HOA Fees $55/qua
HOA Y/N Yes
Year Built 1987
Annual Tax Amount $3,634
Lot Size 7,405 Sqft
Acres 0.17
Property Description
Easy to show! Quick closing and occupancy available. Great 4 bedroom 2 and a half bath home with a fenced rear yard situated near a quiet, playful cul-de-sac. MASTER BEDROOM IS DOWNSTAIRS! with 3 bedrooms (one en suite) and a loft/nook upstairs. The kitchen-centric home is great for entertaining with views of all downstairs living areas from the heart of the home. Convenient to Winter Park, Tuscawilla Road, 417 Expressway, the University of Central Florida and Full Sail University as well as Trinity Preparatory School! Enjoy beautiful laminate floors, recent carpet (2015/2019 in Master Bedroom) and a spacious 2 car garage.
Location
State FL
County Seminole
Community Trinity Bay Ph 2
Zoning X
Interior
Interior Features Cathedral Ceiling(s), High Ceilings, Walk-In Closet(s)
Heating Central
Cooling Central Air
Flooring Carpet, Ceramic Tile, Wood
Furnishings Unfurnished
Fireplace true
Appliance Dishwasher, Dryer, Microwave, Range, Refrigerator, Washer
Laundry Inside
Exterior
Exterior Feature Sliding Doors
Garage Spaces 2.0
Community Features Playground, Pool, Water Access
Utilities Available Cable Available, Public
Amenities Available Playground, Pool
Water Access 1
Water Access Desc Lake - Chain of Lakes
Roof Type Shingle
Attached Garage true
Garage true
Private Pool No
Building
Foundation Slab
Lot Size Range Up to 10,889 Sq. Ft.
Sewer Public Sewer
Water Public
Structure Type Stucco,Wood Frame
New Construction false
Construction Status Appraisal,Financing,Inspections
Schools
Elementary Schools Eastbrook Elementary
Middle Schools Tuskawilla Middle
High Schools Lake Howell High
Others
Pets Allowed Yes
HOA Fee Include Pool
Senior Community No
Ownership Fee Simple
Monthly Total Fees $55
Acceptable Financing Cash, Conventional, FHA
Membership Fee Required Required
Listing Terms Cash, Conventional, FHA
Special Listing Condition None
Read Less
Want to know what your home might be worth? Contact us for a FREE valuation!

Our team is ready to help you sell your home for the highest possible price ASAP

© 2024 My Florida Regional MLS DBA Stellar MLS. All Rights Reserved.
Bought with ECOLOGIC REALTY GROUP
GET MORE INFORMATION





