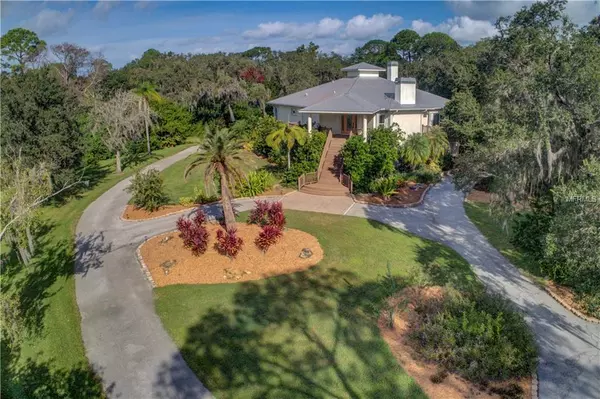$650,000
$695,000
6.5%For more information regarding the value of a property, please contact us for a free consultation.
3077 DESOTO RD Sarasota, FL 34234
5 Beds
4 Baths
3,750 SqFt
Key Details
Sold Price $650,000
Property Type Single Family Home
Sub Type Single Family Residence
Listing Status Sold
Purchase Type For Sale
Square Footage 3,750 sqft
Price per Sqft $173
Subdivision Desoto Acres
MLS Listing ID A4415350
Sold Date 01/31/19
Bedrooms 5
Full Baths 3
Half Baths 1
Construction Status Financing,Inspections
HOA Y/N No
Year Built 2005
Annual Tax Amount $4,942
Lot Size 2.060 Acres
Acres 2.06
Property Description
Beautiful property situated on 2+ acres minutes away from all main attractions in Sarasota including Fine Dining, Beaches and Shopping. Easy access to and from US-41(Tamiami Trail) and I-75 and very close to University Parkway and all the amenities of the UTC Mall and surrounding retail and restaurants. This property architecture mixes the classic Florida Beach Town vibes with a very personal and modern touch to enhance this property overall looks in a very attractive way. This home boast 5 bedrooms, 3 fireplaces and an elevator for you convenience, Teak Floors all over common areas on top floor. Home is energy efficient with concrete/Styrofoam block construction. This cuts the electric bill in about half. Also has metal roof and storm shutters for the windows making the insurance considerably lower. Home has 4 car garage with an extra RV parking pad which will hold up to a 40Ft. RV. The lush tropical landscape make this a private oasis and great for entertaining.
Location
State FL
County Sarasota
Community Desoto Acres
Zoning RE1
Rooms
Other Rooms Attic, Great Room, Inside Utility
Interior
Interior Features Cathedral Ceiling(s), Ceiling Fans(s), Eat-in Kitchen, Elevator, High Ceilings, Living Room/Dining Room Combo, Solid Wood Cabinets, Split Bedroom, Stone Counters, Vaulted Ceiling(s), Walk-In Closet(s)
Heating Central
Cooling Central Air, Zoned
Flooring Carpet, Ceramic Tile
Fireplaces Type Living Room, Master Bedroom, Other, Wood Burning
Furnishings Unfurnished
Fireplace true
Appliance Dishwasher, Disposal, Range, Refrigerator
Laundry Inside, Laundry Room, Upper Level
Exterior
Exterior Feature Hurricane Shutters, Lighting, Rain Gutters, Sliding Doors
Parking Features Boat, Circular Driveway, Driveway, Garage Door Opener, Garage Faces Side, Guest, Oversized, Parking Pad, Under Building, Workshop in Garage
Garage Spaces 4.0
Utilities Available Cable Available
Roof Type Metal
Porch Deck, Patio, Porch, Rear Porch, Wrap Around
Attached Garage true
Garage true
Private Pool No
Building
Lot Description In County, Level, Paved
Entry Level Two
Foundation Slab
Lot Size Range Two + to Five Acres
Sewer Septic Tank
Water Public
Architectural Style Key West
Structure Type ICFs (Insulated Concrete Forms),Siding,Stucco
New Construction false
Construction Status Financing,Inspections
Others
Pets Allowed Yes
Senior Community No
Ownership Fee Simple
Acceptable Financing Cash, Conventional, Trade, FHA, VA Loan
Membership Fee Required None
Listing Terms Cash, Conventional, Trade, FHA, VA Loan
Special Listing Condition None
Read Less
Want to know what your home might be worth? Contact us for a FREE valuation!

Our team is ready to help you sell your home for the highest possible price ASAP

© 2024 My Florida Regional MLS DBA Stellar MLS. All Rights Reserved.
Bought with ANDRE LECLAIR PROPERTIES LLC
GET MORE INFORMATION





