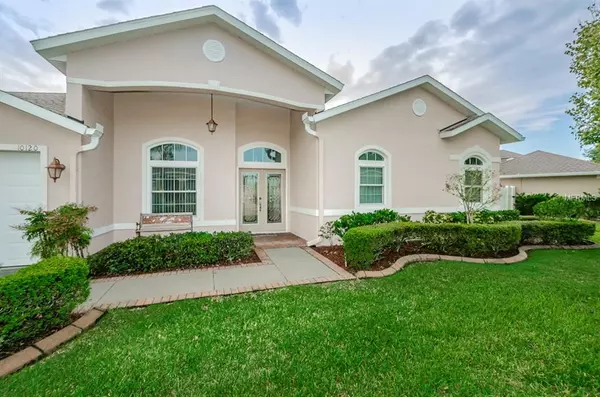$305,000
$319,900
4.7%For more information regarding the value of a property, please contact us for a free consultation.
10120 SHOOTING STAR CT New Port Richey, FL 34655
4 Beds
2 Baths
2,086 SqFt
Key Details
Sold Price $305,000
Property Type Single Family Home
Sub Type Single Family Residence
Listing Status Sold
Purchase Type For Sale
Square Footage 2,086 sqft
Price per Sqft $146
Subdivision Riverchase
MLS Listing ID W7806245
Sold Date 05/31/19
Bedrooms 4
Full Baths 2
Construction Status Appraisal,Inspections
HOA Fees $31/qua
HOA Y/N Yes
Year Built 2003
Annual Tax Amount $2,334
Lot Size 0.260 Acres
Acres 0.26
Property Description
Custom Built Pool Home with amazing pond views! Almost 2100 SF of Living Space, 4 Bedrooms, 2 Bathrooms, Custom Solar Heated Diamond Brite Pool, and 3 + Car Garage, located on .26 Acre Homesite with large fenced in yard. Just some of this homes finer features are: Tray Ceilings, Tile Flooring, Newer Energy Efficient Windows and Sliding Glass Doors, Newer A/C Unit, Wood Burning Stone Fireplace in Family Room, Oversized Master Bedroom, Updated Luxury Master Bathroom with Dual Sinks, Garden Tub, Walk-In Shower, Walk-in Closets, Gourmet Kitchen with Custom Cabinetry, Granite countertops, Flattop Range, Upgraded Fans and Light Fixtures, Office/4th Bedroom, Double Glass Front Door Entry, Oversized Lanai, Upgraded Landscaping package, Outdoor Kitchen, Solar Heated Hot Water Tank, Home is wired for Premier Surround Sound System, plus much more.. NO CDD FEES, and LOW HOA DUES. Located near Shopping, Schools, Restaurants, Medical, Golf Courses, and Expressway to Tampa
Location
State FL
County Pasco
Community Riverchase
Zoning R3
Rooms
Other Rooms Den/Library/Office, Family Room, Formal Dining Room Separate, Formal Living Room Separate, Inside Utility
Interior
Interior Features Ceiling Fans(s), Solid Surface Counters, Split Bedroom, Tray Ceiling(s), Walk-In Closet(s), Window Treatments
Heating Central
Cooling Central Air
Flooring Carpet, Ceramic Tile
Fireplace true
Appliance Dishwasher, Microwave, Range, Refrigerator, Solar Hot Water
Exterior
Exterior Feature Fence, French Doors, Irrigation System, Outdoor Grill, Outdoor Kitchen, Sidewalk, Sliding Doors
Garage Spaces 3.0
Pool Heated, In Ground, Screen Enclosure, Solar Heat
Utilities Available Public
View Y/N 1
View Water
Roof Type Shingle
Porch Covered, Patio, Porch, Rear Porch
Attached Garage true
Garage true
Private Pool Yes
Building
Lot Description In County, Paved
Foundation Slab
Lot Size Range 1/4 Acre to 21779 Sq. Ft.
Sewer Public Sewer
Water Public
Structure Type Block,Stucco
New Construction false
Construction Status Appraisal,Inspections
Schools
Middle Schools River Ridge Middle-Po
High Schools River Ridge High-Po
Others
Pets Allowed Yes
Senior Community No
Ownership Fee Simple
Monthly Total Fees $31
Acceptable Financing Cash, Conventional, VA Loan
Membership Fee Required Required
Listing Terms Cash, Conventional, VA Loan
Special Listing Condition None
Read Less
Want to know what your home might be worth? Contact us for a FREE valuation!

Our team is ready to help you sell your home for the highest possible price ASAP

© 2024 My Florida Regional MLS DBA Stellar MLS. All Rights Reserved.
Bought with SANDPEAK REALTY
GET MORE INFORMATION





