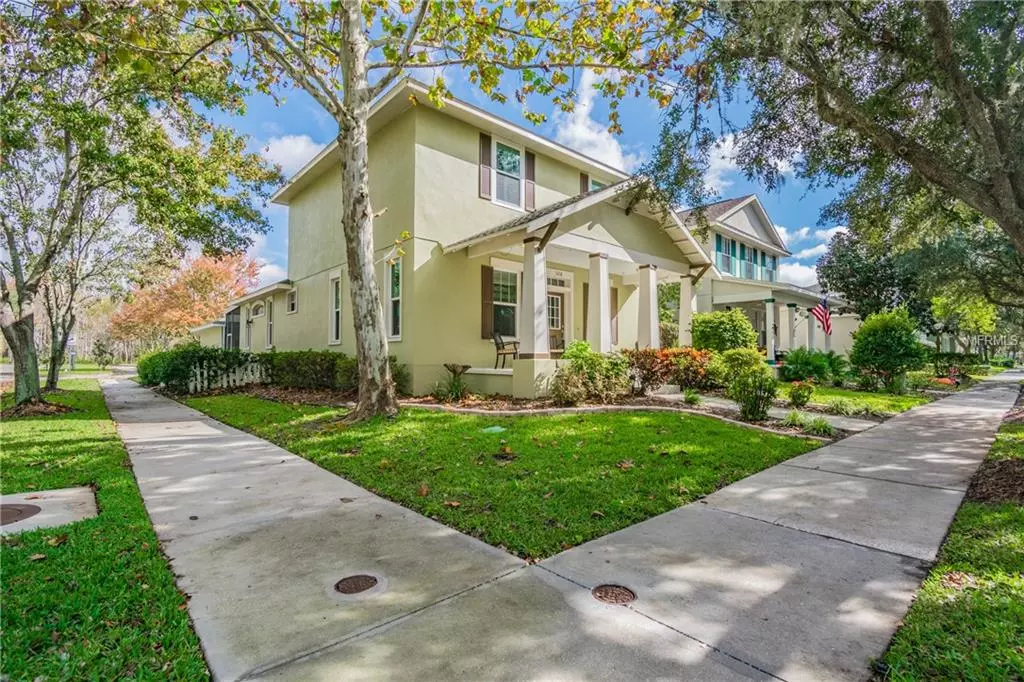$349,900
$349,900
For more information regarding the value of a property, please contact us for a free consultation.
3218 TOWN AVE New Port Richey, FL 34655
4 Beds
3 Baths
2,448 SqFt
Key Details
Sold Price $349,900
Property Type Single Family Home
Sub Type Single Family Residence
Listing Status Sold
Purchase Type For Sale
Square Footage 2,448 sqft
Price per Sqft $142
Subdivision Longleaf Ph 01
MLS Listing ID W7807830
Sold Date 02/15/19
Bedrooms 4
Full Baths 2
Half Baths 1
Construction Status Inspections
HOA Fees $15/qua
HOA Y/N Yes
Year Built 2001
Annual Tax Amount $3,645
Lot Size 5,662 Sqft
Acres 0.13
Property Description
ABSOLUTELY STUNNING HOME ON CORNER LOT, LOADED WITH UPGRADES, IN HIGHLY SOUGHT LONGLEAF! Come fall in love with this recently remodeled home! This modern kitchen boasts light and bright cabinets with crown molding, quartz countertops, stainless steel appliances, large walk-in pantry, and breakfast bar! Kitchen is wide open to the family and dining rooms making it perfect for entertaining or spending quality time with family! All floors downstairs are covered with new wood-like tile! Master Bedroom/Bathroom is located downstairs and features two walk-in closets, Dual vanities topped with granite, and a beautiful walk-in, over-sized shower! Upstairs includes 3 spacious bedrooms, an upgraded bathroom, and a bonus room that can be used as an office, hobby room, or 5th bedroom! This home is equipped with new energy efficient windows (hurricane grade upstairs). With a newer A/C unit, electric bills stay low even in the summer months! Plantation shutters, custom shades, and drapes are featured throughout home! Paradise awaits outside in the beautifully landscaped and fenced-in back yard! 2.5 car garage is over-sized! All of this in the highly sought green community of Longleaf which provides easy access to Tampa and Clearwater! Amenities include shops/restaurants, clubhouse, heated pool/spa, parks, playgrounds, walking trail, tennis/beach volleyball/basketball courts, baseball field, and community events throughout the year! Longleaf Elementary and Longleaf Learning center located within the neighborhood!
Location
State FL
County Pasco
Community Longleaf Ph 01
Zoning MPUD
Rooms
Other Rooms Attic, Den/Library/Office, Family Room, Inside Utility
Interior
Interior Features Cathedral Ceiling(s), Ceiling Fans(s), Eat-in Kitchen, Kitchen/Family Room Combo, Open Floorplan, Solid Wood Cabinets, Stone Counters, Walk-In Closet(s), Window Treatments
Heating Central
Cooling Central Air
Flooring Ceramic Tile, Laminate
Furnishings Unfurnished
Fireplace false
Appliance Convection Oven, Dishwasher, Disposal, Electric Water Heater, Range, Range Hood, Refrigerator, Wine Refrigerator
Laundry Inside, Laundry Room
Exterior
Exterior Feature Fence, French Doors, Irrigation System, Sidewalk
Parking Features Alley Access, Driveway, Garage Door Opener, Garage Faces Rear, On Street, Oversized
Garage Spaces 2.0
Community Features Deed Restrictions, Irrigation-Reclaimed Water, Park, Playground, Pool, Sidewalks, Tennis Courts
Utilities Available BB/HS Internet Available, Cable Available, Public, Street Lights, Underground Utilities
Roof Type Shingle
Porch Covered, Deck, Front Porch, Rear Porch, Screened
Attached Garage true
Garage true
Private Pool No
Building
Lot Description Corner Lot, Oversized Lot, Sidewalk, Paved
Entry Level Two
Foundation Slab
Lot Size Range Up to 10,889 Sq. Ft.
Sewer Public Sewer
Water Public
Structure Type Block
New Construction false
Construction Status Inspections
Schools
Elementary Schools Longleaf Elementary-Po
Others
Pets Allowed Yes
HOA Fee Include Recreational Facilities,Trash
Senior Community No
Ownership Fee Simple
Monthly Total Fees $15
Acceptable Financing Cash, Conventional, FHA, VA Loan
Membership Fee Required Required
Listing Terms Cash, Conventional, FHA, VA Loan
Special Listing Condition None
Read Less
Want to know what your home might be worth? Contact us for a FREE valuation!

Our team is ready to help you sell your home for the highest possible price ASAP

© 2025 My Florida Regional MLS DBA Stellar MLS. All Rights Reserved.
Bought with TOMLIN, ST CYR & ASSOCIATES LLC
GET MORE INFORMATION





