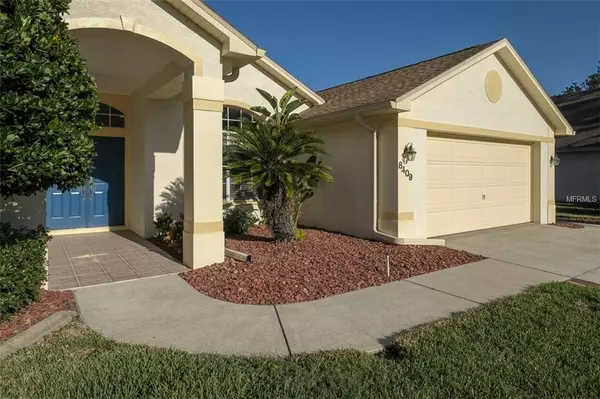$317,500
$322,500
1.6%For more information regarding the value of a property, please contact us for a free consultation.
8409 PRESTWICK PL Trinity, FL 34655
3 Beds
2 Baths
1,794 SqFt
Key Details
Sold Price $317,500
Property Type Single Family Home
Sub Type Single Family Residence
Listing Status Sold
Purchase Type For Sale
Square Footage 1,794 sqft
Price per Sqft $176
Subdivision Trinity Oaks Increment M North
MLS Listing ID U8028508
Sold Date 02/28/19
Bedrooms 3
Full Baths 2
Construction Status Financing,Inspections
HOA Fees $21/ann
HOA Y/N Yes
Year Built 1994
Annual Tax Amount $2,602
Lot Size 10,890 Sqft
Acres 0.25
Property Description
LOCATION! LOCATION! LOCATION... STUNNING IMMACULATE GREAT ROOM DESIGN W/SOARING CEILINGS IN BEAUTIFUL "TRINITY OAKS"!! QUIET CUL-DE-SAC LOCATION! EXTENSIVE BEAUTIFUL PLANK HARDWOOD FLOORING! OPEN BRIDGE FROM GREAT ROOM TO KITCHEN! SPLIT BEDRM. PLAN, UPDATED EAT-IN KITCHEN W/NEWER RAISED PANEL CABINETRY, GRANITE COUNTERS, TUMBLE MARBLE STONE BACKSPLASH, UNDERMOUNT LIGHTING ON CABINETRY, TOP OF THE LINE KITCHEN-AID APPLIANCES, BREAKFAST BAR, "SCAVO" CHANDELIER IN DINING RM., MAS. BEDRM. W/MAS. BATH, DUAL SINKS, 18" TILED FLOOR & WALK-IN SHOWER! CEDAR WALK-IN CLOSET PLUS A WALL CLOSET! OVERSIZED LANAI W PINE CEILING, NEWLY RE-MARCITED AND NEWLY TILED OVERSIZED POOL! NEW SCREENING ON POOL ENCLOSURE! NEW A/C IN 2013! NEW HW TANK IN 2013! NEW ROOF IN 2014. VARIABLESPEED PUMP ON POOL! PRE-WIRED FOR SPA! GATOR CURBING & GUTTERS! "PRIDE OF OWNERSHIP" ABOUNDS IN THIS BEAUTY!!! GREAT "TRINITY" SCHOOLS! CLOSE TO SHOPPING, YMCA, AND MORE!! A MUST SEE!!
Location
State FL
County Pasco
Community Trinity Oaks Increment M North
Zoning MPUD
Rooms
Other Rooms Formal Dining Room Separate, Great Room, Inside Utility
Interior
Interior Features Cathedral Ceiling(s), Ceiling Fans(s), Crown Molding, High Ceilings, Open Floorplan, Split Bedroom, Stone Counters, Vaulted Ceiling(s), Walk-In Closet(s)
Heating Central, Electric
Cooling Central Air
Flooring Tile, Wood
Fireplace false
Appliance Convection Oven, Dishwasher, Disposal, Electric Water Heater, Microwave, Range, Refrigerator, Water Softener
Laundry Laundry Room
Exterior
Exterior Feature Fence, Sliding Doors, Sprinkler Metered
Parking Features Garage Door Opener, Oversized
Garage Spaces 2.0
Pool Gunite, In Ground, Outside Bath Access, Screen Enclosure, Tile
Utilities Available Cable Available, Electricity Connected, Public, Sewer Connected, Sprinkler Meter
Roof Type Shingle
Porch Covered, Rear Porch, Screened
Attached Garage true
Garage true
Private Pool Yes
Building
Entry Level One
Foundation Slab
Lot Size Range 1/4 Acre to 21779 Sq. Ft.
Sewer Public Sewer
Water Public
Architectural Style Contemporary, Florida, Ranch
Structure Type Block,Stucco
New Construction false
Construction Status Financing,Inspections
Schools
Elementary Schools Trinity Elementary-Po
Middle Schools Seven Springs Middle-Po
High Schools J.W. Mitchell High-Po
Others
Pets Allowed Yes
Senior Community No
Ownership Fee Simple
Monthly Total Fees $21
Acceptable Financing Cash, Conventional, FHA, VA Loan
Membership Fee Required Required
Listing Terms Cash, Conventional, FHA, VA Loan
Special Listing Condition None
Read Less
Want to know what your home might be worth? Contact us for a FREE valuation!

Our team is ready to help you sell your home for the highest possible price ASAP

© 2025 My Florida Regional MLS DBA Stellar MLS. All Rights Reserved.
Bought with FLORIDAS BEST HOMES REALTY LLC
GET MORE INFORMATION





