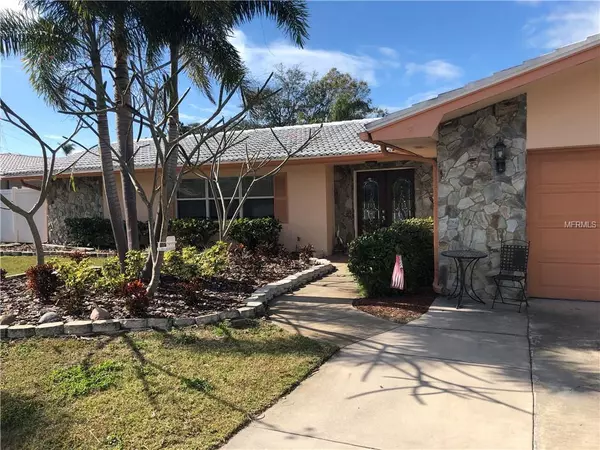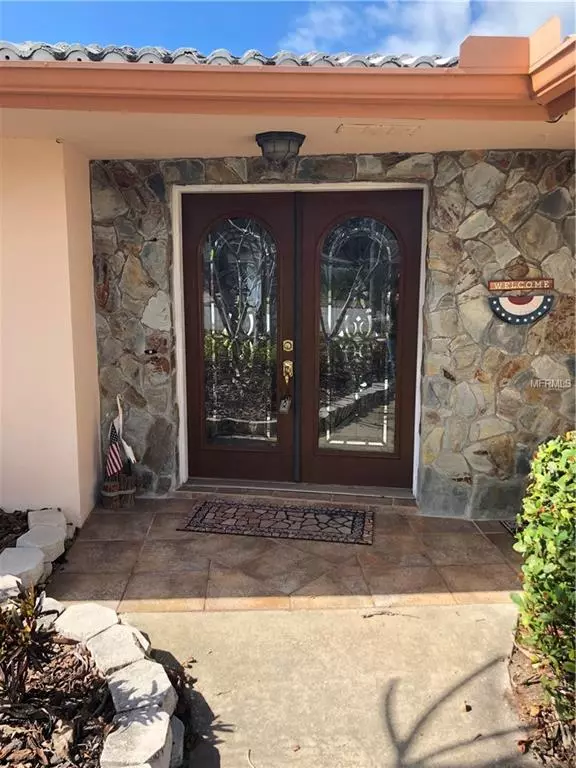$350,000
$359,900
2.8%For more information regarding the value of a property, please contact us for a free consultation.
11380 HARMONY CT Largo, FL 33774
4 Beds
2 Baths
2,027 SqFt
Key Details
Sold Price $350,000
Property Type Single Family Home
Sub Type Single Family Residence
Listing Status Sold
Purchase Type For Sale
Square Footage 2,027 sqft
Price per Sqft $172
Subdivision Hillcrest Manor 4Th Add
MLS Listing ID U8029926
Sold Date 03/08/19
Bedrooms 4
Full Baths 2
Construction Status Financing
HOA Fees $3/ann
HOA Y/N Yes
Year Built 1971
Annual Tax Amount $4,279
Lot Size 0.260 Acres
Acres 0.26
Property Description
Price Reduced! MUST SEE!!! Updated 4 bedroom 2 bath pool home located on a cul-de-sac close to Oakhurst Elementary. The kitchen features wood cabinets with granite countertops along with brand new appliance. This home has several recent upgrades including a new hot water heater, laminate floors, ceiling fans, pool fence, and a new pool pump. The outside area is perfect for relaxing around the pavered pool area that is enclosed with a vinyl fence. The pool has been remarcited within the last 5 years. The windows have been updated throughout with custom made hurricane shutters and a newer patio door. The flat roof was replaced in 2014 plus the tile roof is approximately 15 years old. Central heat and air along with the ductwork and vents was upgraded in 2013. The home is a split floor plan with a separate living room, family room and dining room.
Location
State FL
County Pinellas
Community Hillcrest Manor 4Th Add
Zoning R-2
Rooms
Other Rooms Family Room, Formal Living Room Separate, Inside Utility
Interior
Interior Features Ceiling Fans(s), Solid Surface Counters, Solid Wood Cabinets, Split Bedroom, Thermostat, Walk-In Closet(s)
Heating Central
Cooling Central Air
Flooring Laminate, Tile
Furnishings Unfurnished
Fireplace false
Appliance Dishwasher, Disposal, Dryer, Microwave, Range, Refrigerator, Washer, Water Softener
Laundry Inside
Exterior
Exterior Feature Fence, Hurricane Shutters, Irrigation System, Sidewalk, Sliding Doors
Parking Features Curb Parking, Driveway, Garage Door Opener, On Street
Garage Spaces 2.0
Pool Auto Cleaner, Child Safety Fence, Gunite, In Ground
Utilities Available BB/HS Internet Available, Cable Available, Electricity Available, Public
Roof Type Tile
Attached Garage true
Garage true
Private Pool Yes
Building
Lot Description Sidewalk, Paved
Story 1
Entry Level One
Foundation Slab
Lot Size Range 1/4 Acre to 21779 Sq. Ft.
Sewer Public Sewer
Water None
Structure Type Block,Stucco
New Construction false
Construction Status Financing
Schools
Elementary Schools Oakhurst Elementary-Pn
Middle Schools Seminole Middle-Pn
High Schools Seminole High-Pn
Others
Pets Allowed Yes
Senior Community No
Ownership Fee Simple
Monthly Total Fees $3
Acceptable Financing Cash, Conventional, FHA
Membership Fee Required Optional
Listing Terms Cash, Conventional, FHA
Special Listing Condition None
Read Less
Want to know what your home might be worth? Contact us for a FREE valuation!

Our team is ready to help you sell your home for the highest possible price ASAP

© 2025 My Florida Regional MLS DBA Stellar MLS. All Rights Reserved.
Bought with FUTURE HOME REALTY INC
GET MORE INFORMATION





