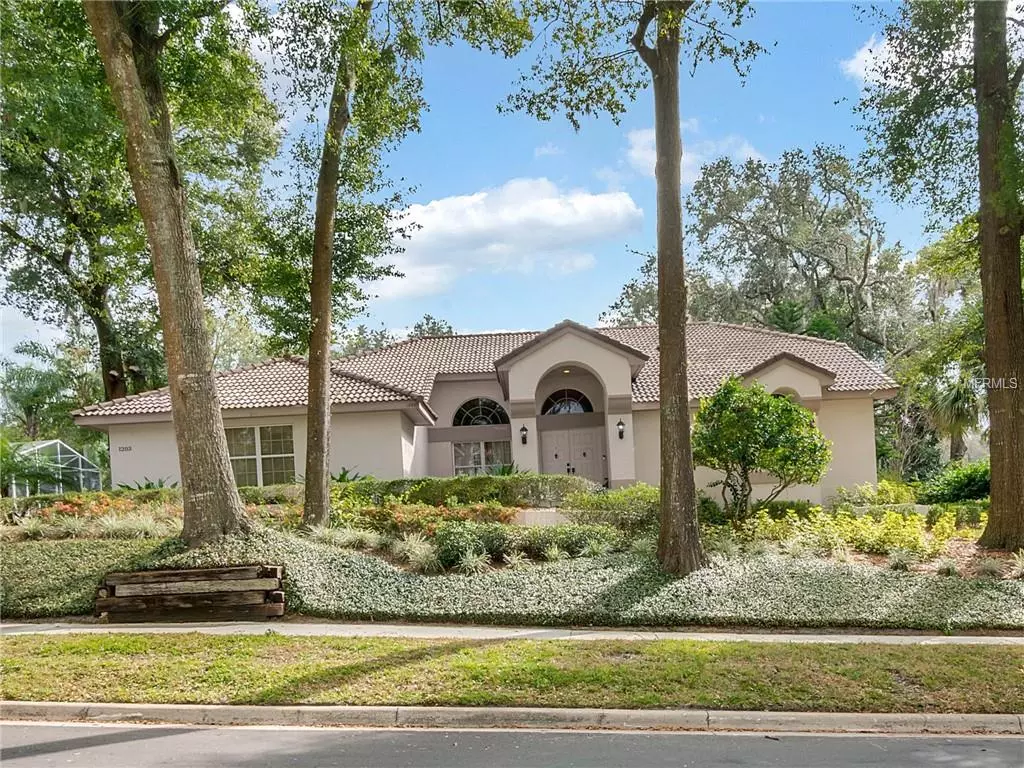$390,000
$395,000
1.3%For more information regarding the value of a property, please contact us for a free consultation.
1203 TALL PINE DR Apopka, FL 32712
4 Beds
3 Baths
2,787 SqFt
Key Details
Sold Price $390,000
Property Type Single Family Home
Sub Type Single Family Residence
Listing Status Sold
Purchase Type For Sale
Square Footage 2,787 sqft
Price per Sqft $139
Subdivision Sweetwater Country Club Sec B
MLS Listing ID O5757005
Sold Date 03/15/19
Bedrooms 4
Full Baths 3
Construction Status Appraisal,Inspections
HOA Fees $25
HOA Y/N Yes
Year Built 1988
Annual Tax Amount $3,882
Lot Size 0.400 Acres
Acres 0.4
Property Description
Nestled between the 15th and 16th fairway at the Sweetwater Country Club, this 4 bedroom 3 bath is this completely up-dated Executive home. This fully appointed home features: An open kitchen with granite countertops, stainless steel appliances and lots of storage space. The kitchen also opens onto the family room, so it's perfect for entertaining. Its has soaring ceilings and a gorgeous fireplace; and it also opens onto the pool and lanai. Off of the family room is a private bedroom featuring its own full bath, which is perfect for guests as it also opens onto the pool. The open-concept dining room and living room features great views of the pool and golf course with pocket sliding glass doors. The large master bedroom with its tall ceilings and private sitting area, also gives you great views of the golf course, as well as easy access to the pool. The master bath features a large walk-in shower, double sinks and a large soaking tub, perfect for relaxing. The master closet is spacious and is a "dream come true". Bedrooms 2 and 3 are very spacious and have a "Jack and Jill" bathroom. One of the bedrooms is currently being used as an office, but can easily become a bedroom as it has a large closet. The inside laundry room has easy access. The two car oversized garage has lots of storage space, as well as room for your very own golf cart. Come see this gorgeous home and enjoy the views overlooking the golf course.
Location
State FL
County Orange
Community Sweetwater Country Club Sec B
Zoning P-D
Interior
Interior Features Ceiling Fans(s), High Ceilings, Kitchen/Family Room Combo, Living Room/Dining Room Combo, Open Floorplan, Stone Counters, Vaulted Ceiling(s), Walk-In Closet(s)
Heating Central, Electric
Cooling Central Air
Flooring Carpet, Hardwood, Tile
Fireplaces Type Family Room
Fireplace true
Appliance Dishwasher, Disposal, Microwave, Range
Exterior
Exterior Feature Irrigation System, Sliding Doors
Parking Features Garage Door Opener, Garage Faces Side
Garage Spaces 2.0
Pool Above Ground, Gunite, Heated, Pool Sweep, Screen Enclosure
Community Features Deed Restrictions, Park, Playground, Tennis Courts, Water Access
Utilities Available BB/HS Internet Available, Cable Connected, Electricity Connected, Public, Sewer Connected
Water Access 1
Water Access Desc Beach - Private,Lake
View Golf Course
Roof Type Tile
Porch Rear Porch, Screened
Attached Garage true
Garage true
Private Pool Yes
Building
Lot Description In County, On Golf Course, Sidewalk, Paved
Entry Level One
Foundation Slab
Lot Size Range 1/4 Acre to 21779 Sq. Ft.
Sewer Public Sewer
Water Public
Architectural Style Contemporary
Structure Type Block,Stucco
New Construction false
Construction Status Appraisal,Inspections
Others
Pets Allowed Yes
Senior Community No
Ownership Fee Simple
Acceptable Financing Cash, Conventional, FHA, VA Loan
Membership Fee Required Required
Listing Terms Cash, Conventional, FHA, VA Loan
Special Listing Condition None
Read Less
Want to know what your home might be worth? Contact us for a FREE valuation!

Our team is ready to help you sell your home for the highest possible price ASAP

© 2024 My Florida Regional MLS DBA Stellar MLS. All Rights Reserved.
Bought with PREMIUM PROPERTIES R.E SERVICE
GET MORE INFORMATION





