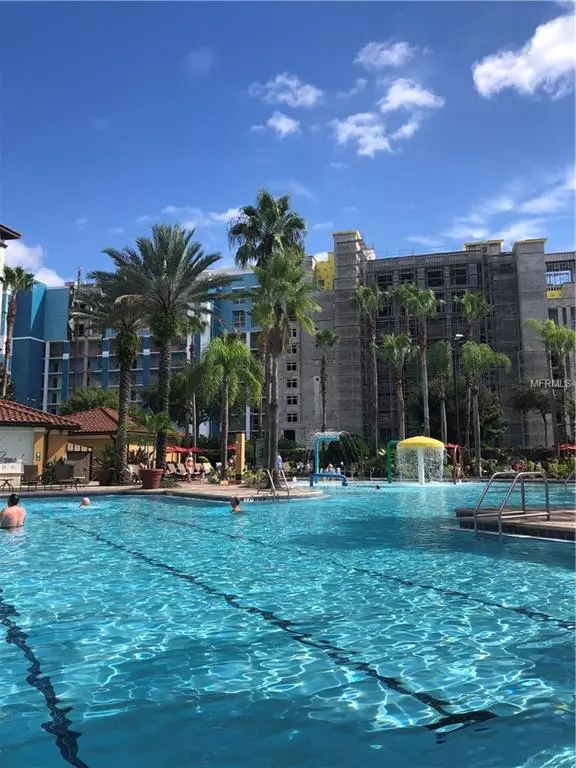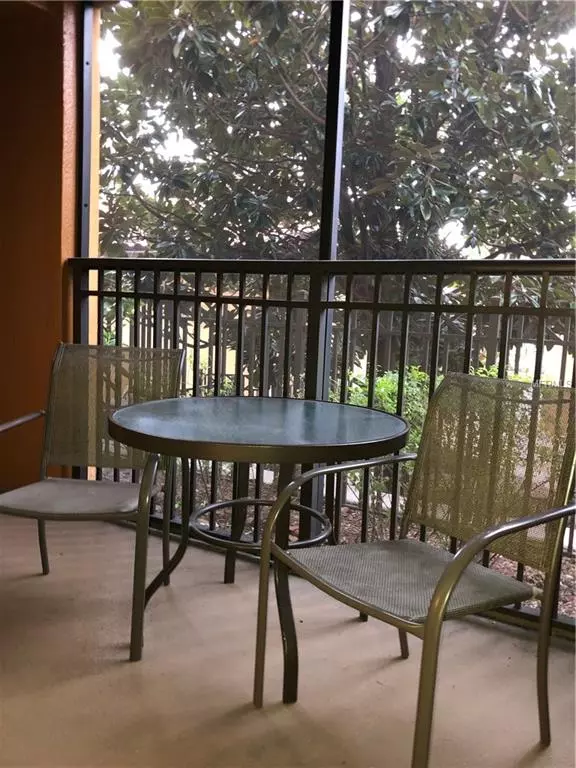$250,000
$258,000
3.1%For more information regarding the value of a property, please contact us for a free consultation.
12544 FLORIDAYS RESORT DR #101B Orlando, FL 32821
3 Beds
2 Baths
1,200 SqFt
Key Details
Sold Price $250,000
Property Type Condo
Sub Type Condo - Hotel
Listing Status Sold
Purchase Type For Sale
Square Footage 1,200 sqft
Price per Sqft $208
Subdivision Floridays Orlando Residence
MLS Listing ID S5011494
Sold Date 04/24/19
Bedrooms 3
Full Baths 2
Construction Status Financing,No Contingency
HOA Fees $526/mo
HOA Y/N Yes
Year Built 2006
Annual Tax Amount $3,777
Lot Size 1,306 Sqft
Acres 0.03
Property Description
Location Location Location BUILDING B !! Corner unit, 3 BEDROOM Adjacent to the Lobby, Club house, Grand pool , Palm cafe and bar, serving Starbucks coffee and fitness center . This 3 bedroom is breathtaking! FULLY FURNISHED INVESTMENT CONDO. Super High income yielding, state of the art furnishings. 2018 the condo underwent brand new Stainless steal appliances, new contemporary manufactured tiling in living room and dining room and brand new carpet in both bedrooms. The condo enjoys solid granite counter tops, and Jacuzzi in the master bedroom, private balcony, so quiet and serene, 3 smart TVs and free shuttle to Disney Universal and Sea World. Take advantage of the Int Drive Trolley to all the shops and restaurants. Absolutely breathtaking. The Management company, Paramount Hospitality, do a fabulous consistent job keeping a strong income for the investor, taking care of everything for the owner, while the investor can also treat the unit as their second home.
Location
State FL
County Orange
Community Floridays Orlando Residence
Zoning P-D
Interior
Interior Features Elevator
Heating Electric
Cooling Central Air
Flooring Carpet, Ceramic Tile, Hardwood
Fireplace false
Appliance Convection Oven, Dishwasher, Disposal, Dryer, Exhaust Fan, Freezer, Microwave, Range, Refrigerator, Washer
Exterior
Exterior Feature Balcony
Community Features Fitness Center
Utilities Available Cable Available, Cable Connected
Waterfront Description Pond
View Y/N 1
Roof Type Tile
Garage false
Private Pool No
Building
Story 6
Entry Level One
Foundation Slab
Lot Size Range Up to 10,889 Sq. Ft.
Sewer Public Sewer
Water Public
Structure Type Block
New Construction false
Construction Status Financing,No Contingency
Others
Pets Allowed No
Senior Community No
Ownership Fee Simple
Monthly Total Fees $526
Membership Fee Required Required
Special Listing Condition None
Read Less
Want to know what your home might be worth? Contact us for a FREE valuation!

Our team is ready to help you sell your home for the highest possible price ASAP

© 2024 My Florida Regional MLS DBA Stellar MLS. All Rights Reserved.
Bought with LA ROSA REALTY, LLC
GET MORE INFORMATION





