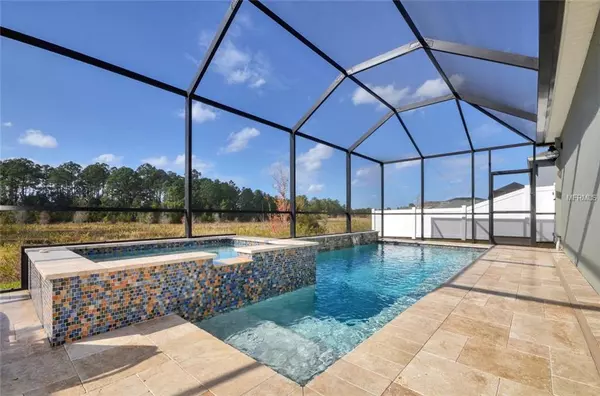$359,990
$359,990
For more information regarding the value of a property, please contact us for a free consultation.
4951 AUTUMN RIDGE DR Wesley Chapel, FL 33545
4 Beds
3 Baths
2,546 SqFt
Key Details
Sold Price $359,990
Property Type Single Family Home
Sub Type Single Family Residence
Listing Status Sold
Purchase Type For Sale
Square Footage 2,546 sqft
Price per Sqft $141
Subdivision New River Lakes Ph 01
MLS Listing ID T3153706
Sold Date 03/28/19
Bedrooms 4
Full Baths 3
HOA Fees $40/qua
HOA Y/N Yes
Year Built 2016
Annual Tax Amount $5,350
Lot Size 6,098 Sqft
Acres 0.14
Property Description
This elegant home is a must see, it's better than the model! Located conveniently in Wesley Chapel's Avalon Park Community, this stunning 4 br/3.0ba/2cg Energy Star home offers designer touches, builder upgrades, & outstanding wall treatments. As you enter your eyes are instantly drawn to the stylish gray laminate floors. The large formal dining room is perfect for large family functions. The crown moldings throughout the interior adds a distinct measure of luxury. The kitchen hosts wood cabinetry, walk-in pantry, grey quartz countertops, stainless steel appliances, eat in kitchen area & a separate laundry area on the 1st floor. The master br and two other brs are located on the 1st floor. The master bath has a rain shower, separate tub, dual sinks & a walk-in closet. The stately staircase with architecturally appealing balustrades are surrounded by wood and molding that leading you up to the spacious media room with bamboo floors. Next to the media room is the fourth bedroom and bath. From your seat at the kitchen table you can enjoy the beautiful view of the decoratively tiled hot tub & pool overlooking the conservative area and the pond. For those who love gadgets you even have the capability to control parts of your pool from your smart phone. Easy access to main highways, shopping centers, & schools. This planned community has numerous parks, basketball court, dog park, & pool.
Location
State FL
County Pasco
Community New River Lakes Ph 01
Zoning MPUD
Rooms
Other Rooms Attic, Media Room
Interior
Interior Features Ceiling Fans(s), Crown Molding, Eat-in Kitchen, Solid Surface Counters, Stone Counters, Walk-In Closet(s), Window Treatments
Heating Electric
Cooling Central Air
Flooring Bamboo, Laminate, Tile
Furnishings Unfurnished
Fireplace false
Appliance Dishwasher, Disposal, Dryer, Electric Water Heater, Microwave, Range, Refrigerator, Washer
Laundry Inside, Laundry Room
Exterior
Exterior Feature Fence, Irrigation System, Lighting, Rain Gutters, Sidewalk, Sliding Doors, Sprinkler Metered
Parking Features Covered, Driveway, Garage Door Opener
Garage Spaces 2.0
Pool Gunite, Heated, In Ground, Lighting, Screen Enclosure, Self Cleaning, Tile
Community Features Deed Restrictions, Playground, Pool
Utilities Available Cable Available, Cable Connected, Electricity Available, Electricity Connected, Fire Hydrant, Public, Sewer Available, Sewer Connected, Sprinkler Recycled, Street Lights, Underground Utilities
View Y/N 1
View Pool, Trees/Woods
Roof Type Shingle
Porch Covered, Front Porch, Patio, Screened
Attached Garage true
Garage true
Private Pool Yes
Building
Lot Description Conservation Area, In County, Level, Sidewalk, Paved
Story 2
Entry Level Two
Foundation Slab
Lot Size Range Up to 10,889 Sq. Ft.
Builder Name Beazer
Sewer Public Sewer
Water Public
Architectural Style Bungalow
Structure Type Stucco
New Construction false
Schools
Elementary Schools New River Elementary
Middle Schools Thomas E Weightman Middle-Po
High Schools Wesley Chapel High-Po
Others
Pets Allowed Breed Restrictions
HOA Fee Include Cable TV,Pool,Maintenance Grounds,Pool,Recreational Facilities
Senior Community No
Ownership Fee Simple
Acceptable Financing Cash, Conventional, FHA, VA Loan
Membership Fee Required Required
Listing Terms Cash, Conventional, FHA, VA Loan
Special Listing Condition None
Read Less
Want to know what your home might be worth? Contact us for a FREE valuation!

Our team is ready to help you sell your home for the highest possible price ASAP

© 2025 My Florida Regional MLS DBA Stellar MLS. All Rights Reserved.
Bought with COLDWELL BANKER RESIDENTIAL
GET MORE INFORMATION





