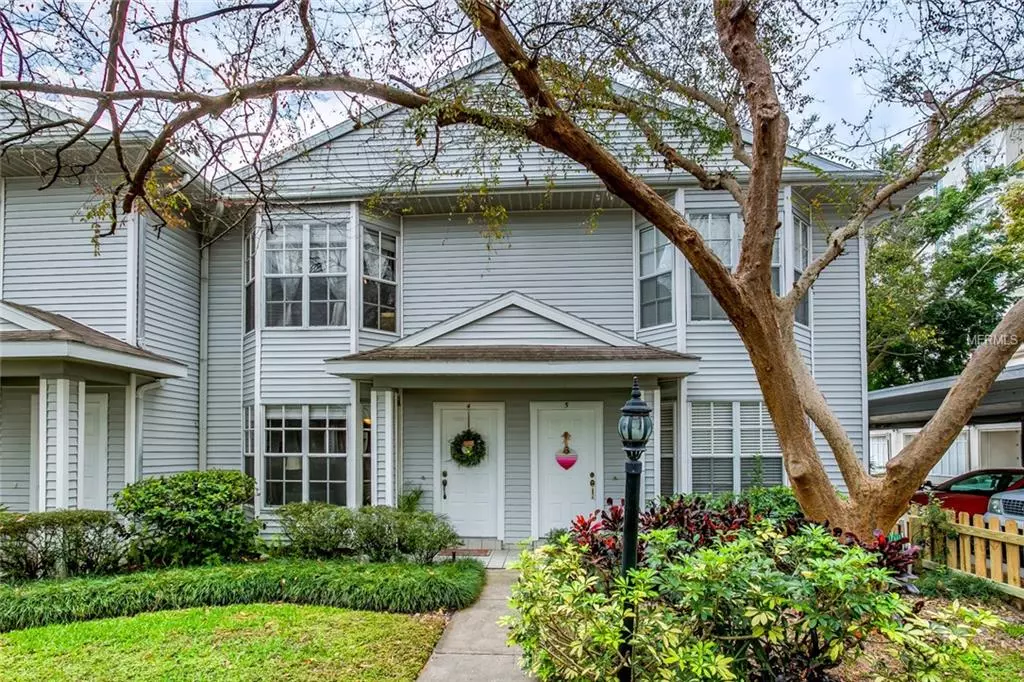$372,000
$369,900
0.6%For more information regarding the value of a property, please contact us for a free consultation.
605 S DAKOTA AVE #4B Tampa, FL 33606
2 Beds
3 Baths
1,372 SqFt
Key Details
Sold Price $372,000
Property Type Condo
Sub Type Condominium
Listing Status Sold
Purchase Type For Sale
Square Footage 1,372 sqft
Price per Sqft $271
Subdivision Trinity Square A Condo
MLS Listing ID T3157424
Sold Date 04/15/19
Bedrooms 2
Full Baths 2
Half Baths 1
Condo Fees $275
Construction Status Inspections
HOA Y/N No
Year Built 1987
Annual Tax Amount $1,946
Lot Size 871 Sqft
Acres 0.02
Property Description
PERFECT LOCATION - BEST KEPT SECRET IN HYDE PARK!!! 1.5 blocks from TRENDY HYDE PARK VILLAGE & 6 mins. from FAST-GROWING downtown Tampa & Univ. of Tampa! BEAUTIFULLY UPGRADED & AFFORDABLE (!!). 2BR/2.5BA/1-Car Carport CONDO w/SPACIOUS living room, din. rm. & kitchen w/LARGE ISLAND leading to adorable OUTDOOR PATIO. ALMOST $60K IN UPGRADES incl. GORGEOUS UPGRADED KITCHEN w/GRANITE COUNTERTOPS, RAISED-PANEL WOOD cabinetry & new plumb./elec. fixtures ($21K), w/ENG. HARDWOOD FLOORS/5-1/4-in baseboards-1st & 2nd Floor ($8K), UPDATED Master Bath/2nd Bath ($16.5K), NEW INSULATED French Doors & Pella Windows ($3.7K), NEW interior paint ($3K) & more! LOW HOA FEES ($275/mo.) include roof escrow, grounds maintenance, building insurance, & more. Local movie theater is a 5-min. walk & serves dinner/cocktails as you watch the movie! TONS of restaurants & shops w/in 5 min. walk, 10-min. walk to Bayshore Blvd's running/jogging/biking path, 5-min. bike ride to UNIV. of TAMPA & a 6-minute drive to QUICKLY GROWING Downtown Tampa - over $3B+ being invested by developers in the riverfront, downtown and Hyde Park areas! This is a GREAT time to buy or invest in this area! Also close by - Tampa Gen. Hospital, Channelside, Tampa Riverwalk with its festivals & parks, County Courthouse, Performing Arts Center, museums, aquarium & more! One of the hippest, hottest & fastest growing areas in Tampa Bay! ALL A-RATED SCHOOLS, too, incl. highly-regarded PLANT HIGH SCHOOL.
Location
State FL
County Hillsborough
Community Trinity Square A Condo
Zoning RM-24
Interior
Interior Features Ceiling Fans(s), Crown Molding, Eat-in Kitchen, Kitchen/Family Room Combo, Open Floorplan, Solid Wood Cabinets, Stone Counters, Thermostat, Window Treatments
Heating Electric
Cooling Central Air
Flooring Hardwood, Tile
Furnishings Unfurnished
Fireplace false
Appliance Dishwasher, Disposal, Dryer, Electric Water Heater, Exhaust Fan, Ice Maker, Microwave, Range, Refrigerator, Washer
Laundry Inside, In Kitchen, Laundry Closet
Exterior
Exterior Feature Balcony, Fence, French Doors, Rain Gutters, Sidewalk
Parking Features Alley Access, Assigned, Common, On Street
Community Features Deed Restrictions, Sidewalks
Utilities Available BB/HS Internet Available, Cable Available, Electricity Available, Phone Available, Sewer Connected, Street Lights, Water Available
Roof Type Shingle
Porch Patio
Garage false
Private Pool No
Building
Lot Description Historic District, City Limits, Sidewalk, Paved
Story 2
Entry Level Two
Foundation Slab
Lot Size Range Up to 10,889 Sq. Ft.
Sewer Public Sewer
Water Public
Structure Type Vinyl Siding,Wood Frame
New Construction false
Construction Status Inspections
Schools
Elementary Schools Gorrie-Hb
Middle Schools Wilson-Hb
High Schools Plant City-Hb
Others
Pets Allowed Size Limit
HOA Fee Include Common Area Taxes,Escrow Reserves Fund,Insurance,Maintenance Grounds,Maintenance,Pest Control,Sewer,Trash,Water
Senior Community No
Pet Size Small (16-35 Lbs.)
Ownership Fee Simple
Monthly Total Fees $275
Membership Fee Required Required
Num of Pet 1
Special Listing Condition None
Read Less
Want to know what your home might be worth? Contact us for a FREE valuation!

Our team is ready to help you sell your home for the highest possible price ASAP

© 2024 My Florida Regional MLS DBA Stellar MLS. All Rights Reserved.
Bought with KELLER WILLIAMS TAMPA CENTRAL
GET MORE INFORMATION





