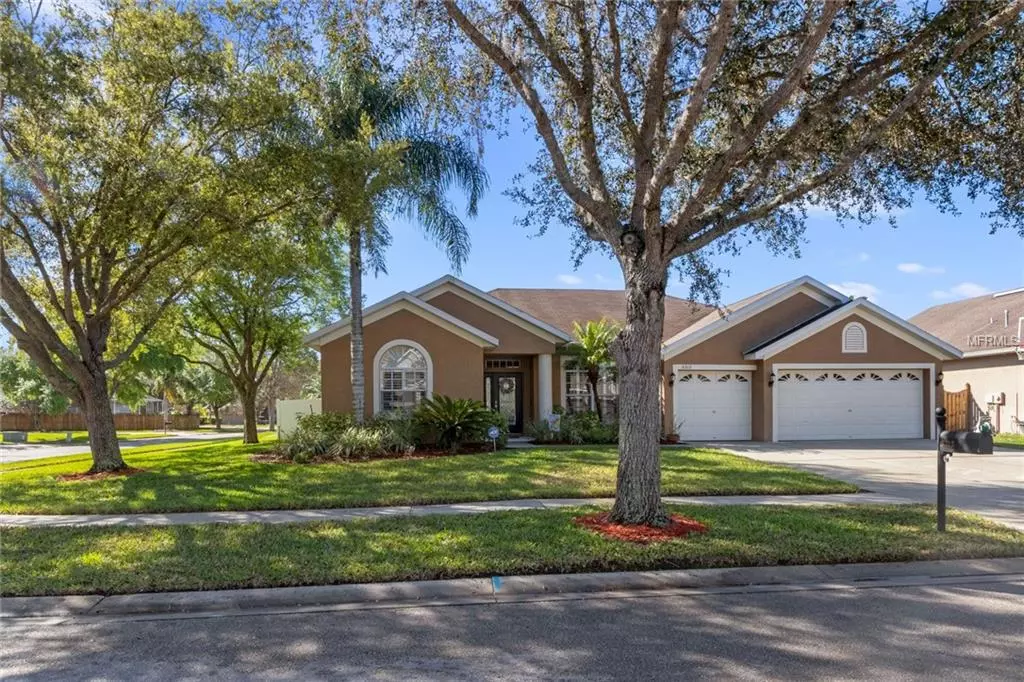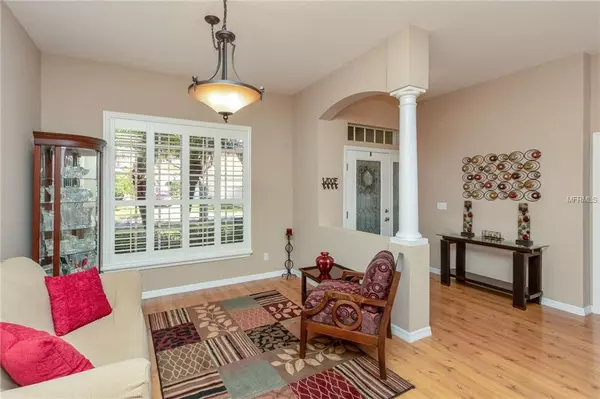$401,000
$407,500
1.6%For more information regarding the value of a property, please contact us for a free consultation.
5312 PAGNOTTA PL Lutz, FL 33558
4 Beds
3 Baths
2,567 SqFt
Key Details
Sold Price $401,000
Property Type Single Family Home
Sub Type Single Family Residence
Listing Status Sold
Purchase Type For Sale
Square Footage 2,567 sqft
Price per Sqft $156
Subdivision Lakeshore Ph 01
MLS Listing ID T3159527
Sold Date 04/15/19
Bedrooms 4
Full Baths 3
Construction Status Inspections
HOA Fees $48/ann
HOA Y/N Yes
Year Built 2001
Annual Tax Amount $4,436
Lot Size 10,018 Sqft
Acres 0.23
Lot Dimensions 87.38x116
Property Description
EXQUISITE COMFORT SAYS IT ALL! THIS INCREDIBLE HOME FEATURES 4 BEDROOMS + OFFICE SPACE AND 3 FULL BATHROOMS. THE MOMENT YOU DRIVE UP YOU WILL KNOW THAT YOU HAVE ARRIVED! THE CUSTOM LANDSCAPING AND OVERSIZED CORNER HOMESITE IS GORGEOUS. ENTER THROUGH YOUR DOUBLE LEADED GLASS FRONT DOOR TO FIND CLASSIC WOOD LAMINATE FLOORING IN ALL MAIN LIVING AREAS. OPEN SPACES, HIGH CEILINGS, ARCHITECTURAL DETAILS, AND WARM PAINT COLORS MAKE THIS A MOVE IN READY HOME . LOVE TO COOK? IF YOU DON'T... NOW YOU WILL! THIS BEAUTIFULLY UPDATED KITCHEN FEATURES STAINLESS APPLIANCES, RAISED PANEL WHITE CABINETS, GRANITE COUNTER TOPS, TILE BACK SPLASH LARGE WALK IN PANTRY AND MORE. THE KITCHEN FLOWS INTO A TO A LARGE EAT- IN BREAKFAST NOOK WITH WALLS OF GLASS WINDOWS BRINGING THE NATURAL LIGHT AND POOL VIEWS INDOORS. ENTERTAIN IN THE LARGE FAMILY ROOM WITH SLIDING GLASS DOORS OPENING THE FAMILY ROOM TO THE OUTDOORS. THE LARGE MASTERS RETREAT PROVIDES RELAXING COMFORT WITH HIGH CEILINGS, LARGE WINDOWS, SITTING AREA AND ELEGANT MASTER BATH. AT THE END OF THE DAY RELAX AROUND YOUR THE CUSTOM HEATED AND PAVERED POOL. LARGE FENCED YARD MAKES FOR A WONDERFUL BACKYARD PLAY AREA OR SPACE FOR YOUR PETS. A+ RATED SCHOOLS,NEARBY SHOPPING AND MAJOR ROADWAYS MAKE THIS THE HOME FOR YOU. DON'T WAIT!
Location
State FL
County Hillsborough
Community Lakeshore Ph 01
Zoning MPUD
Rooms
Other Rooms Attic, Great Room, Inside Utility
Interior
Interior Features Ceiling Fans(s), High Ceilings, Open Floorplan, Walk-In Closet(s), Window Treatments
Heating Central
Cooling Central Air
Flooring Carpet, Ceramic Tile, Laminate
Furnishings Unfurnished
Fireplace false
Appliance Dishwasher, Disposal, Microwave, Range, Refrigerator
Laundry Inside, Laundry Room
Exterior
Exterior Feature Irrigation System, Sliding Doors
Parking Features Driveway, Oversized
Garage Spaces 3.0
Pool Heated, Lighting, Screen Enclosure
Community Features Deed Restrictions, Pool, Sidewalks
Utilities Available Public, Street Lights, Underground Utilities
Roof Type Shingle
Porch Covered, Screened
Attached Garage true
Garage true
Private Pool Yes
Building
Lot Description In County, Level, Oversized Lot, Sidewalk, Paved
Foundation Slab
Lot Size Range 1/4 Acre to 21779 Sq. Ft.
Sewer Public Sewer
Water Public
Architectural Style Ranch
Structure Type Block,Stucco
New Construction false
Construction Status Inspections
Schools
Elementary Schools Schwarzkopf-Hb
Middle Schools Martinez-Hb
High Schools Steinbrenner High School
Others
Pets Allowed Yes
Senior Community No
Ownership Fee Simple
Monthly Total Fees $48
Acceptable Financing Cash, Conventional, FHA, VA Loan
Membership Fee Required Required
Listing Terms Cash, Conventional, FHA, VA Loan
Special Listing Condition None
Read Less
Want to know what your home might be worth? Contact us for a FREE valuation!

Our team is ready to help you sell your home for the highest possible price ASAP

© 2024 My Florida Regional MLS DBA Stellar MLS. All Rights Reserved.
Bought with METROPOLITAN REAL ESTATE GROUP
GET MORE INFORMATION





