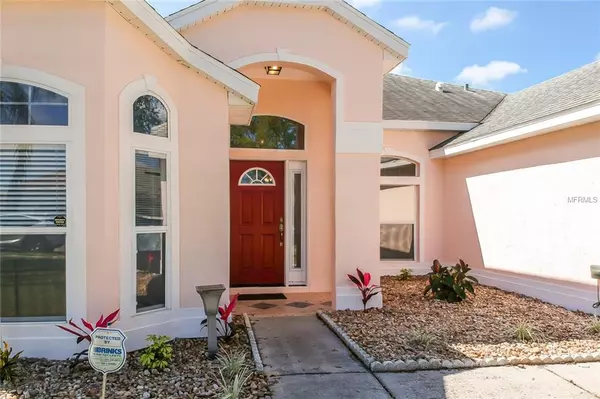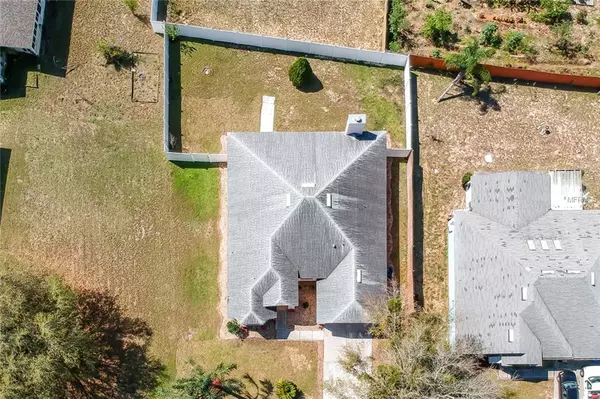$262,000
$269,900
2.9%For more information regarding the value of a property, please contact us for a free consultation.
7122 MINIPPI DR Orlando, FL 32818
4 Beds
2 Baths
2,321 SqFt
Key Details
Sold Price $262,000
Property Type Single Family Home
Sub Type Single Family Residence
Listing Status Sold
Purchase Type For Sale
Square Footage 2,321 sqft
Price per Sqft $112
Subdivision Silver Ridge Ph 04
MLS Listing ID O5767315
Sold Date 06/04/19
Bedrooms 4
Full Baths 2
Construction Status Appraisal
HOA Fees $4/ann
HOA Y/N Yes
Year Built 1994
Annual Tax Amount $2,033
Lot Size 10,454 Sqft
Acres 0.24
Property Description
Great Location!! Shows “Brand New!" Home sits high. Large home, easily convert into a 5 Bedroom or 4 Bedroom w/Den. Open Floor Plan, light & bright with lots of windows.. New Paint inside & outside of home, adds a magical touch. New Hardwood Floors throughout, adds beauty to the home, including, new tiles on kitchen floor. Foyer entry is accented by a private formal dining room defined by columns. The large open living room with vaulted ceilings, add beauty to the functional space. Kitchen & breakfast bar area is complemented with top grade granite counter top finish. A full "Stainless Steel" package with new refrigerator, is included. Breakfast nook looks out to the outside patio & backyard. Modified Family Room has “Flex Space,” with a 23'x11' converted room/In-Law Quarters. Additional small flex space, to add a “Bar.”…An Option! Unique 2/2 split plan home w/ large Master Bedroom with lots of Windows & French Doors. Master Bath has separate tub & shower with dual sinks with upgraded cabinets, including entry to front room that can be used as an Office/Den, Baby Room, Etc. The 2 other bedrooms are located on the split side of home. Cozy wood burning Fireplace adds warmth to home. “French Doors” gives access into the large Screen Enclosed Florida Room for entertaining family & guest or just relaxing. Enter backyard for nature or gardening. Vinyl Fenced Backyard...Large enough to add a “Pool.” Close to all convenience. Lots of improvements & upgrades. Make this Home yours, Today! See Tour Video - BOM!
Location
State FL
County Orange
Community Silver Ridge Ph 04
Zoning R-1A
Rooms
Other Rooms Den/Library/Office, Family Room, Florida Room, Formal Dining Room Separate, Formal Living Room Separate, Inside Utility
Interior
Interior Features Cathedral Ceiling(s), Ceiling Fans(s), High Ceilings, Open Floorplan, Solid Surface Counters, Split Bedroom, Vaulted Ceiling(s), Walk-In Closet(s)
Heating Central, Electric
Cooling Central Air
Flooring Ceramic Tile, Laminate, Tile
Fireplaces Type Family Room, Wood Burning
Fireplace true
Appliance Dishwasher, Disposal, Electric Water Heater, Microwave, Range, Refrigerator, Water Softener
Exterior
Exterior Feature Fence, French Doors, Sidewalk, Storage
Parking Features Garage Door Opener
Garage Spaces 2.0
Community Features Deed Restrictions
Utilities Available BB/HS Internet Available, Cable Available, Electricity Available, Electricity Connected
Roof Type Shingle
Porch Enclosed, Rear Porch, Screened
Attached Garage true
Garage true
Private Pool No
Building
Lot Description In County, Oversized Lot, Paved
Foundation Slab
Lot Size Range 1/4 Acre to 21779 Sq. Ft.
Sewer Public Sewer
Water Public
Architectural Style Contemporary
Structure Type Block,Stucco
New Construction false
Construction Status Appraisal
Schools
Elementary Schools Pinewood Elem
Middle Schools Robinswood Middle
High Schools Evans High
Others
Pets Allowed No
Senior Community No
Ownership Fee Simple
Monthly Total Fees $4
Acceptable Financing Cash, Conventional, FHA, VA Loan
Membership Fee Required Required
Listing Terms Cash, Conventional, FHA, VA Loan
Special Listing Condition None
Read Less
Want to know what your home might be worth? Contact us for a FREE valuation!

Our team is ready to help you sell your home for the highest possible price ASAP

© 2024 My Florida Regional MLS DBA Stellar MLS. All Rights Reserved.
Bought with MILLENNIUM REALTY CENTER LLC
GET MORE INFORMATION





