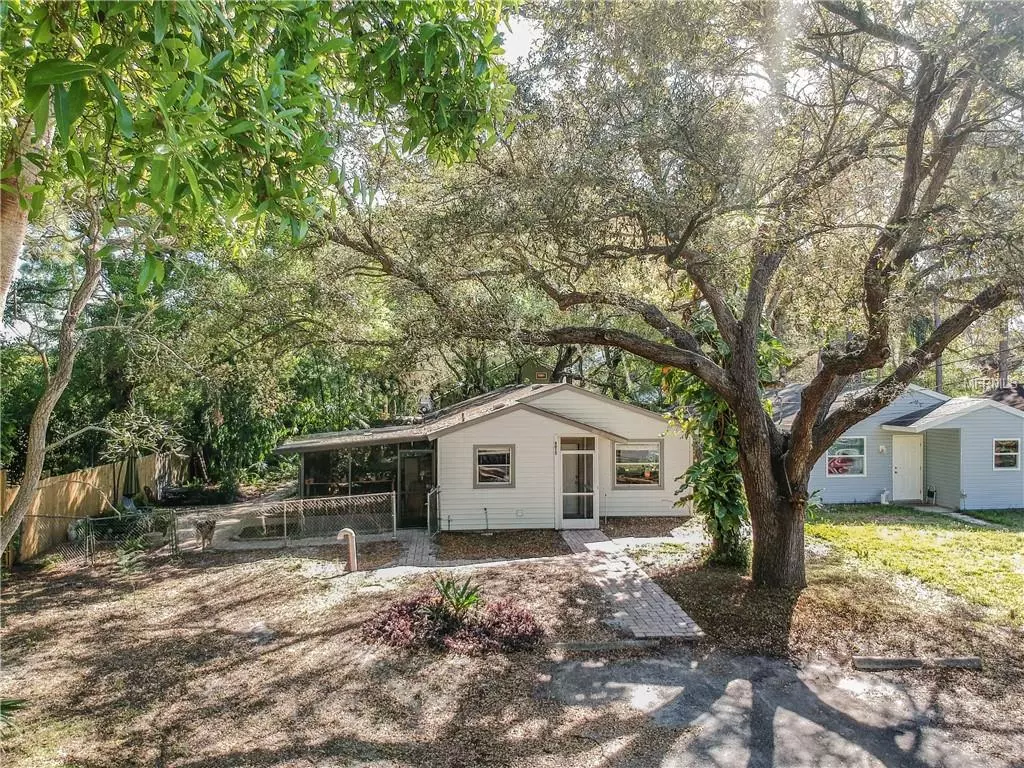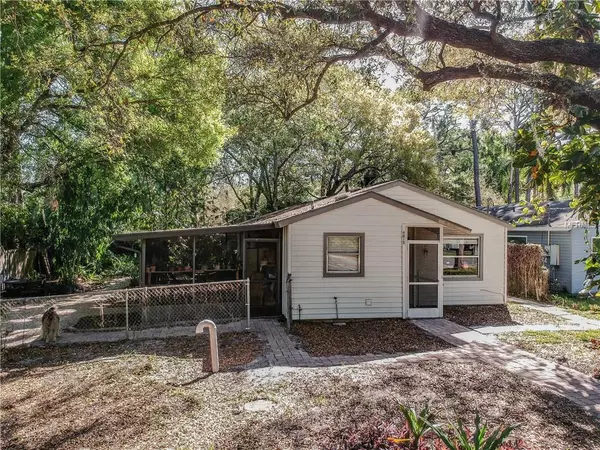$179,000
$187,000
4.3%For more information regarding the value of a property, please contact us for a free consultation.
4015 MURDOCK AVE Sarasota, FL 34231
3 Beds
1 Bath
1,082 SqFt
Key Details
Sold Price $179,000
Property Type Single Family Home
Sub Type Single Family Residence
Listing Status Sold
Purchase Type For Sale
Square Footage 1,082 sqft
Price per Sqft $165
Subdivision Flora Villa
MLS Listing ID A4430252
Sold Date 05/16/19
Bedrooms 3
Full Baths 1
Construction Status Appraisal,Financing,Inspections
HOA Y/N No
Year Built 1981
Annual Tax Amount $1,365
Lot Size 6,534 Sqft
Acres 0.15
Property Description
Taking back-up offers. Dreaming of a quaint and cozy home that you can make all yours? Then this adorable three-bedroom one-bath home in the neighborhood of Flora Villa is yours! With no HOA and no CDD fees you are free to make this home what you want. Tile and hardwood floors throughout. Vaulted ceiling in living room/ kitchen. Plenty of windows throughout home letting in natural light. Relax on your outdoor screened-in patio through the sliding glass doors in the kitchen. Ceiling fans in all rooms. Master bedroom with ensuite bath. Indoor laundry with overhead storage. Plenty of room outback for fire pit, grill, and entertaining while the many trees surrounding the property offer great shade! Shed in backyard for storage. Centrally located in Sarasota and close to shopping, dining, and the beach. Don't miss out on this opportunity to own this hidden gem!
Location
State FL
County Sarasota
Community Flora Villa
Zoning RSF3
Interior
Interior Features Ceiling Fans(s)
Heating Central
Cooling Central Air
Flooring Hardwood, Tile
Furnishings Unfurnished
Fireplace false
Appliance Dishwasher, Microwave, Range, Refrigerator
Laundry Inside, Laundry Room
Exterior
Exterior Feature Sliding Doors
Parking Features Driveway
Utilities Available Cable Connected, Electricity Connected, Fiber Optics, Phone Available, Sewer Connected
Roof Type Shingle
Porch Covered, Enclosed, Screened
Attached Garage false
Garage false
Private Pool No
Building
Story 1
Entry Level One
Foundation Slab
Lot Size Range Up to 10,889 Sq. Ft.
Sewer Public Sewer
Water None
Structure Type Wood Frame
New Construction false
Construction Status Appraisal,Financing,Inspections
Schools
Elementary Schools Wilkinson Elementary
Middle Schools Brookside Middle
High Schools Riverview High
Others
Pets Allowed Yes
Senior Community No
Ownership Fee Simple
Acceptable Financing Cash, Conventional, FHA, VA Loan
Listing Terms Cash, Conventional, FHA, VA Loan
Special Listing Condition None
Read Less
Want to know what your home might be worth? Contact us for a FREE valuation!

Our team is ready to help you sell your home for the highest possible price ASAP

© 2024 My Florida Regional MLS DBA Stellar MLS. All Rights Reserved.
Bought with 1ST PREMIER INTL PROPERTIES
GET MORE INFORMATION





