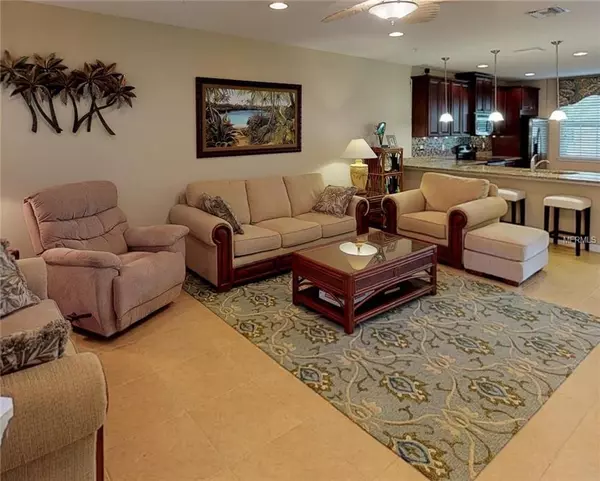$275,000
$289,900
5.1%For more information regarding the value of a property, please contact us for a free consultation.
177 NAVIGATION CIR Osprey, FL 34229
3 Beds
3 Baths
1,655 SqFt
Key Details
Sold Price $275,000
Property Type Condo
Sub Type Condominium
Listing Status Sold
Purchase Type For Sale
Square Footage 1,655 sqft
Price per Sqft $166
Subdivision Bay Street Village
MLS Listing ID N6104850
Sold Date 05/31/19
Bedrooms 3
Full Baths 2
Half Baths 1
HOA Fees $305/mo
HOA Y/N Yes
Year Built 2015
Annual Tax Amount $2,945
Property Description
CHECK OUT THE 3D VIRTUAL TOUR BY CLICKING ON THE "VIRTUAL TOUR" ICON ABOVE! Only lived in part time, and nearly new, this gorgeous town home style condo is just the thing to enjoy the Florida lifestyle in! This condo has been lovingly upgraded with top of the line custom window treatments, 2" blinds, breezy fans throughout, and modern lighting. Open design concept with great room, dining and kitchen all on the ground floor. Very stylish kitchen with staggered 42" Cherry Spice cabinets with upper and lower molding and under cabinet lighting, granite counters, custom glass back splash, stainless appliances, and spacious pantry. Sliders lead out to the tiled lanai, off the spacious dining area. Upstairs has beautiful upgraded, rough hewn laminate flooring throughout, with special sound proof padding. The master bedroom is light and airy with a large walk-in closet and bath with double sinks and shower. Guest bedrooms overlook the pond and are tucked in the back for privacy. For an added convenience, the laundry room is located upstairs. Private covered entry, impact glass windows, and *2 SEPARATE ONE CAR GARAGES* round out this very desirable condo! Fabulously located between Sarasota and Venice, and now that Bay St. is open to Honore Ave, it takes no time at all to get to UTC mall or hop on 75 for north or south destinations! You'll also enjoy the Legacy Trail, Oscar Scherer Park, shopping, dining, and our sparkling Gulf coast beaches nearby.
Location
State FL
County Sarasota
Community Bay Street Village
Zoning RMF3
Rooms
Other Rooms Inside Utility
Interior
Interior Features Ceiling Fans(s), Crown Molding, High Ceilings, Open Floorplan, Solid Wood Cabinets, Stone Counters, Thermostat, Walk-In Closet(s), Window Treatments
Heating Central, Electric
Cooling Central Air
Flooring Ceramic Tile, Hardwood
Fireplace false
Appliance Dishwasher, Disposal, Dryer, Electric Water Heater, Ice Maker, Microwave, Range, Refrigerator, Washer
Laundry Inside, Upper Level
Exterior
Exterior Feature Sidewalk, Sliding Doors
Parking Features Driveway, Garage Door Opener, Split Garage
Garage Spaces 2.0
Community Features Fitness Center, Gated, Pool, Sidewalks
Utilities Available Cable Connected, Public, Street Lights, Underground Utilities
View Y/N 1
View Water
Roof Type Tile
Porch Covered, Front Porch, Patio, Screened
Attached Garage true
Garage true
Private Pool No
Building
Story 2
Entry Level Two
Foundation Slab
Lot Size Range Non-Applicable
Sewer Public Sewer
Water Public
Structure Type Block,Stucco
New Construction false
Schools
Elementary Schools Laurel Nokomis Elementary
Middle Schools Laurel Nokomis Middle
High Schools Venice Senior High
Others
Pets Allowed Number Limit, Yes
HOA Fee Include Escrow Reserves Fund,Maintenance Grounds,Sewer,Trash,Water
Senior Community No
Pet Size Extra Large (101+ Lbs.)
Ownership Fee Simple
Monthly Total Fees $305
Membership Fee Required Required
Num of Pet 2
Special Listing Condition None
Read Less
Want to know what your home might be worth? Contact us for a FREE valuation!

Our team is ready to help you sell your home for the highest possible price ASAP

© 2025 My Florida Regional MLS DBA Stellar MLS. All Rights Reserved.
Bought with RE/MAX PALM REALTY OF VENICE
GET MORE INFORMATION





