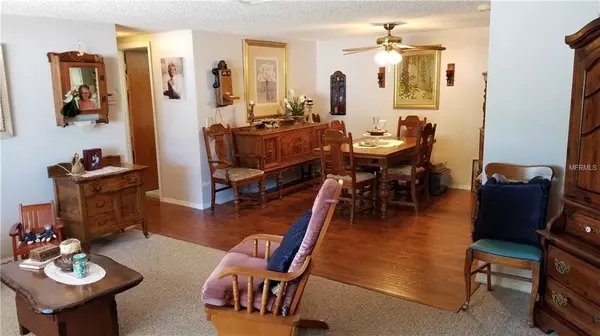$155,000
$159,900
3.1%For more information regarding the value of a property, please contact us for a free consultation.
5314 PALAFOX DR New Port Richey, FL 34652
2 Beds
2 Baths
1,454 SqFt
Key Details
Sold Price $155,000
Property Type Single Family Home
Sub Type Single Family Residence
Listing Status Sold
Purchase Type For Sale
Square Footage 1,454 sqft
Price per Sqft $106
Subdivision Colonial Hills
MLS Listing ID U8043827
Sold Date 08/23/19
Bedrooms 2
Full Baths 2
Construction Status Appraisal,Financing,Inspections
HOA Y/N No
Year Built 1971
Annual Tax Amount $1,564
Lot Size 5,227 Sqft
Acres 0.12
Lot Dimensions 63x85
Property Description
Pride of ownership shines on this 2 bedroom, 2 bath + office/ possible 3rd bedroom, a 432 sq ft garage with a work shop. Desirable floor plan with a separate living room & family room. The kitchen overlooks the family room and has a dinette area. a 12x12 room addition built with a permit is now an office but can be a 3rd bedroom. The roof was replaced approx. 6 yrs ago. A 6 ft vinyl privacy fence was installed 1 yr ago at a cost of $5000. A 11x17 open patio in the back yard great for grilling & enjoying the private back yard. Double pane windows. A large covered front porch . quite neighborhood . No flood insurance required. Convenient location.
Location
State FL
County Pasco
Community Colonial Hills
Zoning R4
Rooms
Other Rooms Den/Library/Office, Family Room
Interior
Interior Features Ceiling Fans(s), Eat-in Kitchen, Kitchen/Family Room Combo, Living Room/Dining Room Combo, Window Treatments
Heating Central, Electric
Cooling Central Air
Flooring Carpet, Ceramic Tile, Laminate
Furnishings Negotiable
Fireplace false
Appliance Dishwasher, Disposal, Dryer, Electric Water Heater, Exhaust Fan, Ice Maker, Microwave, Range, Range Hood, Refrigerator, Washer, Water Softener
Laundry In Garage
Exterior
Exterior Feature Fence, Irrigation System, Lighting, Sidewalk, Storage
Parking Features Driveway, Garage Door Opener, Open, Oversized, Parking Pad, Workshop in Garage
Garage Spaces 1.0
Community Features Deed Restrictions
Utilities Available Cable Available, Electricity Connected, Fire Hydrant, Public, Sewer Connected, Street Lights
View Trees/Woods
Roof Type Built-Up,Shingle
Porch Covered, Front Porch, Patio
Attached Garage true
Garage true
Private Pool No
Building
Lot Description In County, Sidewalk, Paved
Entry Level One
Foundation Slab
Lot Size Range Up to 10,889 Sq. Ft.
Sewer Public Sewer
Water Public
Architectural Style Ranch
Structure Type Block,Stucco
New Construction false
Construction Status Appraisal,Financing,Inspections
Others
Senior Community No
Ownership Fee Simple
Acceptable Financing Cash, Conventional, FHA, VA Loan
Listing Terms Cash, Conventional, FHA, VA Loan
Special Listing Condition None
Read Less
Want to know what your home might be worth? Contact us for a FREE valuation!

Our team is ready to help you sell your home for the highest possible price ASAP

© 2025 My Florida Regional MLS DBA Stellar MLS. All Rights Reserved.
Bought with REALTY PARTNERS LLC
GET MORE INFORMATION





