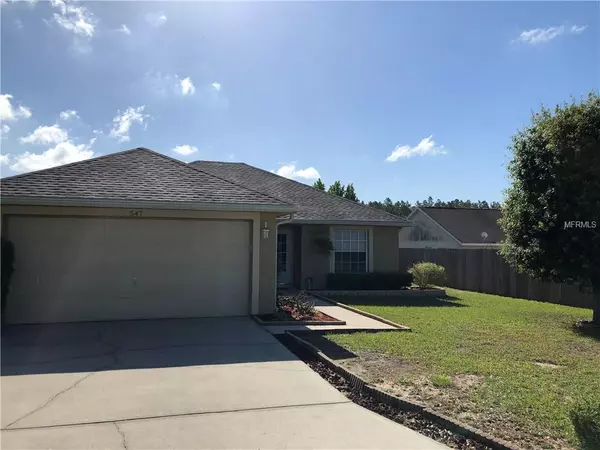$207,000
$214,900
3.7%For more information regarding the value of a property, please contact us for a free consultation.
547 BURGOYNE LOOP Davenport, FL 33897
3 Beds
2 Baths
1,242 SqFt
Key Details
Sold Price $207,000
Property Type Single Family Home
Sub Type Single Family Residence
Listing Status Sold
Purchase Type For Sale
Square Footage 1,242 sqft
Price per Sqft $166
Subdivision Wellington Ph 01
MLS Listing ID S5017158
Sold Date 07/29/19
Bedrooms 3
Full Baths 2
HOA Fees $38/ann
HOA Y/N Yes
Year Built 1998
Annual Tax Amount $800
Lot Size 6,534 Sqft
Acres 0.15
Property Description
Fabulous 3 bed, 2 bath home in excellent condition. This house has a Spacious master bedroom with en suite bathroom 2 walk-in closets. Two additional bedrooms share the second full bathroom each with their own linen closet. The Kitchen has Solid oak Cabinets with Touch undercabinet lighting. The back of the living room opens up with French doors to a full length Screen/Florida room with Hot Tub & Vinyl Windows. The Back yard is fully fenced for privacy with a new PVC Privacy Fence. The following items have been repaired/replaced between 2017-2019 New A/C, PVC Privacy Fence, New Roof with transferable warranty, Water Heater, Flooring, Blinds, Screens in porch, 3/4 inch Plywood in attic for storage, Blown in Insulation, Smoke Alarms, Paint inside and outside, and Rain Gutters. Near stores and restaurants, a perfect location for either your permanent residence, short or long term rental. Low HOA fees. Community pool with play area, gazebo and picnic area.
Location
State FL
County Polk
Community Wellington Ph 01
Interior
Interior Features Ceiling Fans(s), Split Bedroom, Thermostat, Window Treatments
Heating Electric
Cooling Central Air
Flooring Carpet, Ceramic Tile, Laminate
Fireplace true
Appliance Dishwasher, Disposal, Dryer, Electric Water Heater, Exhaust Fan, Range, Range Hood, Refrigerator, Washer
Laundry In Garage
Exterior
Exterior Feature Fence, French Doors, Irrigation System, Rain Gutters
Garage Spaces 2.0
Utilities Available BB/HS Internet Available, Cable Available, Electricity Available, Electricity Connected, Sewer Available, Sewer Connected, Water Available
Amenities Available Clubhouse
Roof Type Shingle
Porch Enclosed, Patio, Screened
Attached Garage true
Garage true
Private Pool No
Building
Entry Level One
Foundation Slab
Lot Size Range Up to 10,889 Sq. Ft.
Sewer Public Sewer
Water Public
Architectural Style Florida
Structure Type Block,Stucco
New Construction false
Schools
Elementary Schools Loughman Oaks Elem
Middle Schools Lake Alfred-Addair Middle
High Schools Ridge Community Senior High
Others
Pets Allowed Yes
Senior Community No
Ownership Fee Simple
Monthly Total Fees $38
Acceptable Financing Cash, Conventional, FHA, VA Loan
Membership Fee Required Required
Listing Terms Cash, Conventional, FHA, VA Loan
Special Listing Condition None
Read Less
Want to know what your home might be worth? Contact us for a FREE valuation!

Our team is ready to help you sell your home for the highest possible price ASAP

© 2024 My Florida Regional MLS DBA Stellar MLS. All Rights Reserved.
Bought with CITRUS RIDGE REALTY, INC.
GET MORE INFORMATION





