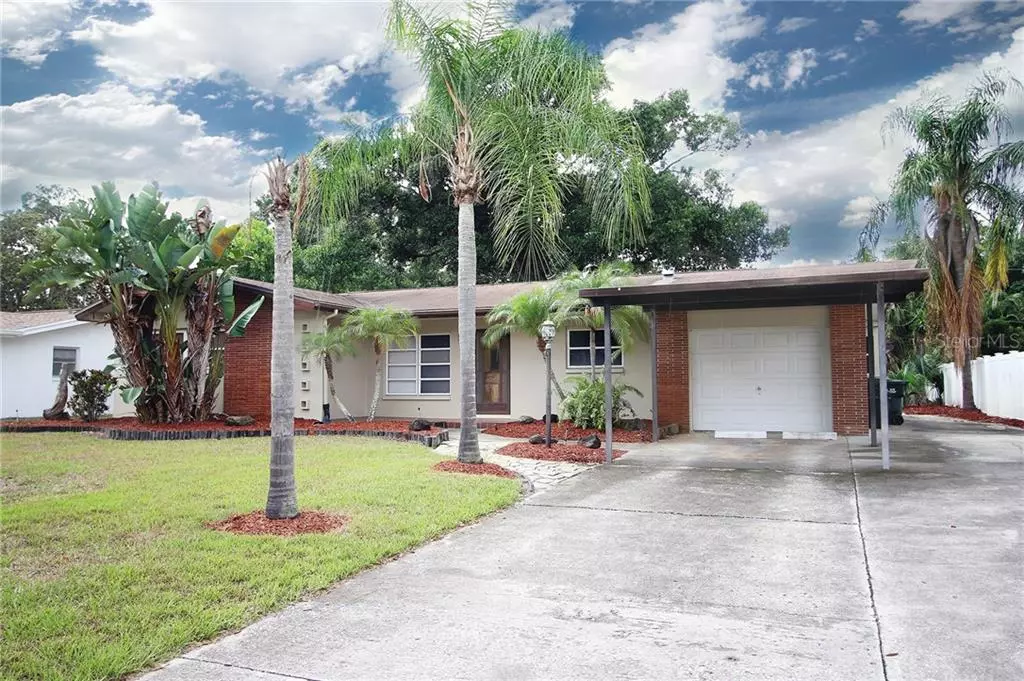$245,000
$248,900
1.6%For more information regarding the value of a property, please contact us for a free consultation.
11668 OVAL DR E Largo, FL 33774
3 Beds
2 Baths
1,743 SqFt
Key Details
Sold Price $245,000
Property Type Single Family Home
Sub Type Single Family Residence
Listing Status Sold
Purchase Type For Sale
Square Footage 1,743 sqft
Price per Sqft $140
Subdivision Indian Rocks Highlands
MLS Listing ID U8048682
Sold Date 08/16/19
Bedrooms 3
Full Baths 2
HOA Y/N No
Year Built 1961
Annual Tax Amount $1,430
Lot Size 10,454 Sqft
Acres 0.24
Property Description
Priced to sell. You won't want to miss out on this nicely landscaped, freshly painted exterior, 3 bedroom, 2 bath home with bonus room or 4th bedroom located in Largo, less than 5 minutes minutes from the Gulf Beaches. This desirable open floor plan boasts a charming kitchen overlooking the living area with a separate dining area. This home has inside laundry, and has lots of potential. When you walk through the home, you will love the amount of natural light, as it leads you to the sliding doors into the back yard, you are met with a massive open patio, that is shaded by a majestic oak. There is a large shed on site as well, and still there is room for a pool in the large back yard. There is no HOA to worry about, so the concrete slab on the side of the house can be used to store a large boat or RV. The front driveway has a carport that leads on into a one car garage. This peaceful neighborhood has one entrance in and one way out, so you don't have any through traffic going by. You won't want to wait to see this home as it will not last long.
Location
State FL
County Pinellas
Community Indian Rocks Highlands
Direction E
Interior
Interior Features Ceiling Fans(s), Crown Molding, Eat-in Kitchen, Kitchen/Family Room Combo, Open Floorplan, Walk-In Closet(s), Window Treatments
Heating Central, Electric
Cooling Central Air
Flooring Ceramic Tile, Laminate
Fireplace false
Appliance Dishwasher, Electric Water Heater, Microwave, Range, Refrigerator
Exterior
Exterior Feature Storage
Parking Features Boat, Driveway, Garage Door Opener, Parking Pad
Garage Spaces 1.0
Utilities Available BB/HS Internet Available, Cable Available, Phone Available, Public
Roof Type Shingle
Porch Rear Porch
Attached Garage true
Garage true
Private Pool No
Building
Entry Level One
Foundation Slab
Lot Size Range Up to 10,889 Sq. Ft.
Sewer Public Sewer
Water Public
Architectural Style Ranch
Structure Type Block,Stucco
New Construction false
Others
Senior Community No
Ownership Fee Simple
Acceptable Financing Cash, Conventional, VA Loan
Listing Terms Cash, Conventional, VA Loan
Special Listing Condition None
Read Less
Want to know what your home might be worth? Contact us for a FREE valuation!

Our team is ready to help you sell your home for the highest possible price ASAP

© 2025 My Florida Regional MLS DBA Stellar MLS. All Rights Reserved.
Bought with KELLER WILLIAMS GULFSIDE RLTY
GET MORE INFORMATION





