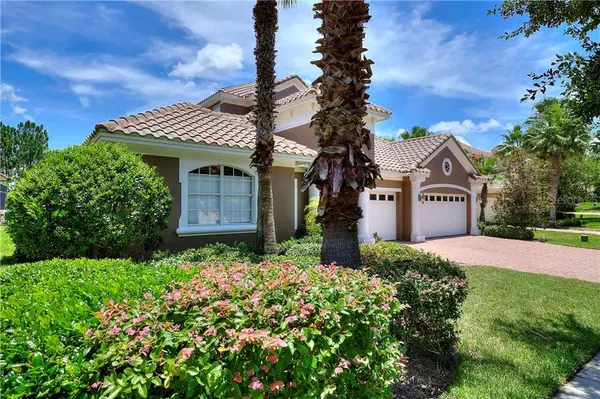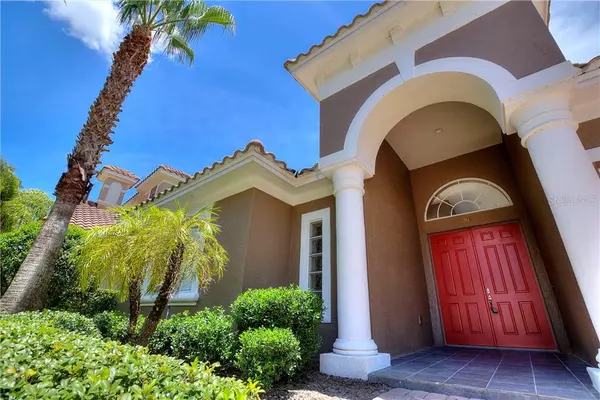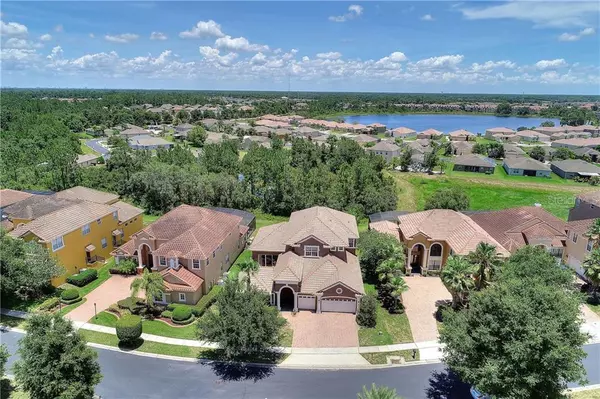$473,000
$479,900
1.4%For more information regarding the value of a property, please contact us for a free consultation.
306 CHELSEA AVE Davenport, FL 33837
4 Beds
5 Baths
4,264 SqFt
Key Details
Sold Price $473,000
Property Type Single Family Home
Sub Type Single Family Residence
Listing Status Sold
Purchase Type For Sale
Square Footage 4,264 sqft
Price per Sqft $110
Subdivision Chelsea Woods At Providence
MLS Listing ID O5797573
Sold Date 08/19/19
Bedrooms 4
Full Baths 4
Half Baths 1
Construction Status Appraisal,Financing,Inspections
HOA Fees $128/qua
HOA Y/N Yes
Year Built 2006
Annual Tax Amount $6,824
Lot Size 0.280 Acres
Acres 0.28
Property Description
Welcome to Providence, an award winning gated golf community just 20 minutes from Walt Disney World. This luxury executive ABD custom Courtyard model rarely hits the market. You simply cannot buy this model from the builder, with this square footage, at this price anymore. This original Courtyard boasts over 4000 square feet with a mother-in-law suite, a courtyard pool with spa, waterfall and rock grotto, large sliders from the great room that open to the covered outdoor living space, and more. There are many eye catching upgrades that include high ceilings, crown modeling, diagonal tile, ample natural light, tall cabinets and upgrades to boast about. The master bedroom is downstairs with upgrades that include sliders directly to the pool area, a tray ceiling, master bath that includes dual sinks, a tile shower, garden tub and extra large walk in custom closet. The kitchen is open to the family room with gas fireplace. Upstairs, there are two additional bedrooms with a jack and jill bathroom, loft space for an office, an additional bathroom as well as an extra large bonus room that can be used as a movie room that comes with plumbing for a potential bar. Outside in the courtyard is an additional mother-in-law suite with sliders that open to the pool deck, a closet and full bath. The 3 car garage provides for ample storage as well as golf cart parking. Providence has an 18 hole golf course, two community pools, gym, playground, dog park, over 4 miles of community sidewalks and tennis courts.
Location
State FL
County Polk
Community Chelsea Woods At Providence
Rooms
Other Rooms Bonus Room, Den/Library/Office, Family Room, Formal Dining Room Separate, Formal Living Room Separate, Interior In-Law Apt, Storage Rooms
Interior
Interior Features Built-in Features, Ceiling Fans(s), Crown Molding, High Ceilings, Kitchen/Family Room Combo, Open Floorplan, Solid Surface Counters, Split Bedroom, Stone Counters, Thermostat, Tray Ceiling(s), Walk-In Closet(s)
Heating Central, Electric
Cooling Central Air
Flooring Carpet, Ceramic Tile, Wood
Fireplaces Type Gas, Family Room
Furnishings Unfurnished
Fireplace true
Appliance Convection Oven, Cooktop, Disposal, Dryer, Microwave, Refrigerator, Washer
Laundry Inside, Laundry Room
Exterior
Exterior Feature Irrigation System, Sliding Doors
Parking Features Driveway, Garage Door Opener, Golf Cart Garage
Garage Spaces 3.0
Pool Gunite, Heated, In Ground
Community Features Deed Restrictions, Fitness Center, Gated, Golf Carts OK, Golf, Park, Playground, Pool, Sidewalks, Tennis Courts
Utilities Available Cable Connected
Amenities Available Clubhouse, Fence Restrictions, Fitness Center, Gated, Other, Park, Playground, Pool, Recreation Facilities, Security, Tennis Court(s)
View Trees/Woods
Roof Type Tile
Porch Other
Attached Garage true
Garage true
Private Pool Yes
Building
Lot Description Paved
Entry Level Two
Foundation Slab
Lot Size Range 1/4 Acre to 21779 Sq. Ft.
Builder Name ABD
Sewer Public Sewer
Water Public
Architectural Style Spanish/Mediterranean
Structure Type Block,Stucco
New Construction false
Construction Status Appraisal,Financing,Inspections
Others
Pets Allowed Yes
HOA Fee Include 24-Hour Guard,Pool,Management,Recreational Facilities,Security
Senior Community No
Ownership Fee Simple
Monthly Total Fees $128
Acceptable Financing Cash, Conventional, FHA, USDA Loan, VA Loan
Membership Fee Required Required
Listing Terms Cash, Conventional, FHA, USDA Loan, VA Loan
Special Listing Condition None
Read Less
Want to know what your home might be worth? Contact us for a FREE valuation!

Our team is ready to help you sell your home for the highest possible price ASAP

© 2025 My Florida Regional MLS DBA Stellar MLS. All Rights Reserved.
Bought with OLANDER REAL ESTATE PLLC
GET MORE INFORMATION





