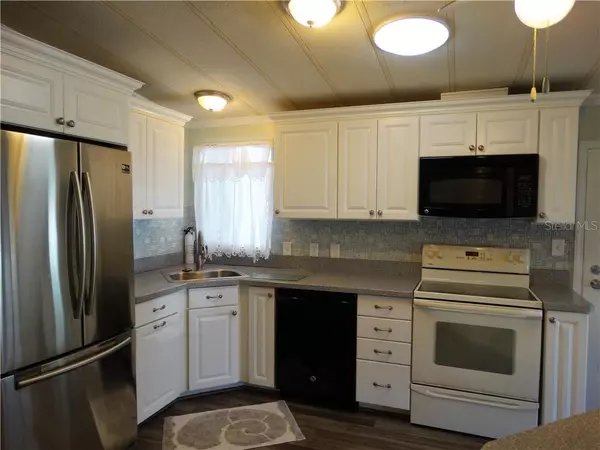$104,000
$104,000
For more information regarding the value of a property, please contact us for a free consultation.
5086 LODGEWOOD DR Lakeland, FL 33810
3 Beds
2 Baths
1,300 SqFt
Key Details
Sold Price $104,000
Property Type Other Types
Sub Type Manufactured Home
Listing Status Sold
Purchase Type For Sale
Square Footage 1,300 sqft
Price per Sqft $80
Subdivision Foxwood Lake Estates Ph 01
MLS Listing ID L4909467
Sold Date 08/16/19
Bedrooms 3
Full Baths 2
Construction Status Inspections
HOA Fees $46/ann
HOA Y/N Yes
Year Built 1983
Annual Tax Amount $502
Lot Size 4,791 Sqft
Acres 0.11
Property Description
BEautiful Palm Harbor home is popular Foxwood Lake Estates offers 3 bedrooms (the 3rd bedroom is off the master suite with a large walk in closet) and nice upgrades that include newer carpet in the living/dining areas and sliding doors that lead to the Florida room with thermal pane windows. Allure Planking floors in a gray oak highlight the updated kitchen with new cabinets and countertops and new built in china cabinet in the dining room adds to the great storage space in this home. The master suite has newer neutral carpet, a walk in closet and a beautifully upgraded bath with soft close vanity cabinets, granite countertop, tile floor and spacious tiled shower. Enjoy an oversized driveway, carport and utility shed compete with work bench and washer/dryer. The roof is an AMS Lifetime membrane roof and the AC was replaced approx. 4 years ago. This home is very well maintained and ready to move into.
Location
State FL
County Polk
Community Foxwood Lake Estates Ph 01
Rooms
Other Rooms Florida Room
Interior
Interior Features Ceiling Fans(s), High Ceilings, L Dining, Living Room/Dining Room Combo, Open Floorplan, Vaulted Ceiling(s), Walk-In Closet(s), Window Treatments
Heating Central
Cooling Central Air
Flooring Carpet, Laminate, Vinyl
Fireplace false
Appliance Dishwasher, Disposal, Dryer, Microwave, Range, Refrigerator, Washer
Exterior
Exterior Feature Rain Gutters, Sliding Doors
Community Features Association Recreation - Owned, Buyer Approval Required, Deed Restrictions, Fitness Center, Golf Carts OK, Pool, Sidewalks, Special Community Restrictions
Utilities Available BB/HS Internet Available, Cable Connected, Electricity Connected, Public, Street Lights
Amenities Available Clubhouse, Dock, Fitness Center, Pool, Recreation Facilities, Security
Roof Type Membrane
Porch Side Porch
Garage false
Private Pool No
Building
Lot Description City Limits, Private
Entry Level One
Foundation Crawlspace
Lot Size Range Up to 10,889 Sq. Ft.
Sewer Public Sewer
Water Public
Architectural Style Other
Structure Type Siding,Wood Frame
New Construction false
Construction Status Inspections
Others
Pets Allowed Yes
HOA Fee Include Pool,Pool,Private Road,Recreational Facilities,Security
Senior Community Yes
Pet Size Extra Large (101+ Lbs.)
Ownership Fee Simple
Monthly Total Fees $46
Acceptable Financing Cash, Conventional, FHA, VA Loan
Membership Fee Required Required
Listing Terms Cash, Conventional, FHA, VA Loan
Num of Pet 2
Special Listing Condition None
Read Less
Want to know what your home might be worth? Contact us for a FREE valuation!

Our team is ready to help you sell your home for the highest possible price ASAP

© 2025 My Florida Regional MLS DBA Stellar MLS. All Rights Reserved.
Bought with COLDWELL BANKER RESIDENTIAL RE
GET MORE INFORMATION





