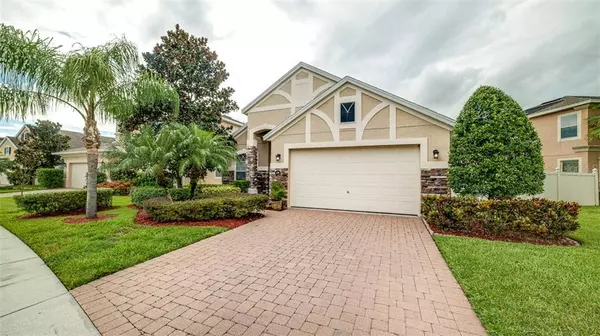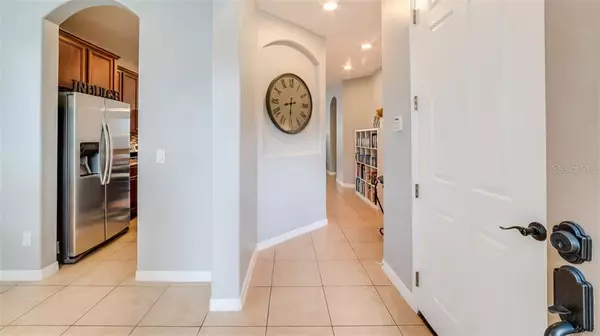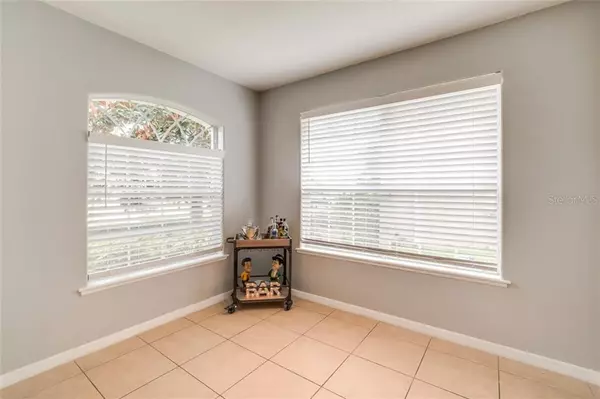$314,000
$314,000
For more information regarding the value of a property, please contact us for a free consultation.
600 SPRING OAK CIR Orlando, FL 32828
3 Beds
2 Baths
1,622 SqFt
Key Details
Sold Price $314,000
Property Type Single Family Home
Sub Type Single Family Residence
Listing Status Sold
Purchase Type For Sale
Square Footage 1,622 sqft
Price per Sqft $193
Subdivision River Oaks/Timber Spgs A C D
MLS Listing ID O5801313
Sold Date 09/09/19
Bedrooms 3
Full Baths 2
Construction Status Appraisal,Inspections
HOA Fees $93/qua
HOA Y/N Yes
Year Built 2007
Annual Tax Amount $2,161
Lot Size 9,147 Sqft
Acres 0.21
Property Description
Stunning! Desirable! Open! ONE story MOVE IN READY POOL HOME in a GATED community is ready for YOU! Enjoy pulling into your beautiful paver driveway to relax in your backyard oasis. The backyard has mature landscaping with an open salt water pool and attractive fencing for your privacy. This BEAUTY sits perfectly on a CORNER LOT leaving much yard for entertaining or relaxing. The UPDATED KITCHEN boast 42" cabinets, granite counters, and upscale newer appliances. When you enter the front door you will notice tile and laminate flooring throughout! NO CARPET! Interior has recently been painted with a beautiful shade of grey. Minutes away from Orlando International Airport, UCF, Waterford Lakes, Lockheed Martin, 417, 408, shopping, entertaining, etc... Come check it out for yourself! You will not be disappointed!
Location
State FL
County Orange
Community River Oaks/Timber Spgs A C D
Zoning P-D
Interior
Interior Features Ceiling Fans(s), Kitchen/Family Room Combo, Open Floorplan, Stone Counters, Walk-In Closet(s)
Heating Central
Cooling Central Air
Flooring Ceramic Tile, Laminate
Fireplace false
Appliance Dishwasher, Disposal, Microwave, Range, Refrigerator
Exterior
Exterior Feature Fence, Irrigation System, Lighting, Sliding Doors
Garage Spaces 2.0
Pool In Ground, Salt Water
Utilities Available Cable Available
Roof Type Shingle
Porch Covered, Patio
Attached Garage true
Garage true
Private Pool Yes
Building
Lot Description Corner Lot, Sidewalk, Paved, Private
Entry Level One
Foundation Slab
Lot Size Range Up to 10,889 Sq. Ft.
Sewer Private Sewer
Water Public
Architectural Style Traditional
Structure Type Block,Stucco
New Construction false
Construction Status Appraisal,Inspections
Schools
Elementary Schools Timber Lakes Elementary
Middle Schools Timber Springs Middle
High Schools Timber Creek High
Others
Pets Allowed No
Senior Community No
Ownership Fee Simple
Monthly Total Fees $93
Acceptable Financing Cash, Conventional, FHA, VA Loan
Membership Fee Required Required
Listing Terms Cash, Conventional, FHA, VA Loan
Special Listing Condition None
Read Less
Want to know what your home might be worth? Contact us for a FREE valuation!

Our team is ready to help you sell your home for the highest possible price ASAP

© 2024 My Florida Regional MLS DBA Stellar MLS. All Rights Reserved.
Bought with LA ROSA REALTY CW PROPERTIES L
GET MORE INFORMATION





