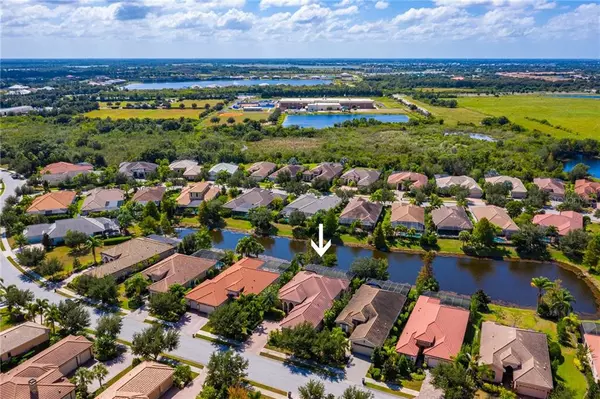$545,000
$559,000
2.5%For more information regarding the value of a property, please contact us for a free consultation.
14710 LEOPARD CREEK PL Lakewood Ranch, FL 34202
3 Beds
3 Baths
2,529 SqFt
Key Details
Sold Price $545,000
Property Type Single Family Home
Sub Type Single Family Residence
Listing Status Sold
Purchase Type For Sale
Square Footage 2,529 sqft
Price per Sqft $215
Subdivision Country Club East Lwr Subph Oo Unit 1&2
MLS Listing ID A4442202
Sold Date 03/17/20
Bedrooms 3
Full Baths 2
Half Baths 1
HOA Fees $241/ann
HOA Y/N Yes
Year Built 2013
Annual Tax Amount $10,090
Lot Size 8,276 Sqft
Acres 0.19
Property Description
INTERIOR COMPLETELY REPAINTED. NEW FIXTURES ADDED. This beautiful home has been lost in the competition with the new builds in the area. DO NOT let this one go without a closer look. It is an absolute must see. Bright. Beautiful. While it's not brand new (it's barely 7 years old), this incredibly well built home has many things a new build does not. The neighborhood has established landscaping that beautifies and privatizes the home. And the home has proven itself to weather storms - literally - it has hurricane rated windows and doors. Gibraltar designed this home to feel open yet still have defined areas by using architectural touches. You'll find high end cabinetry, high end counter tops, high end appliances. It's location is wonderful. Close to The Lodge, residence retreat and close to a residence gate for easy access to The Masters Ave. The HVAC system is just about a year old. Pool is heated. It has gas tank-less water heater and a tile roof to last a long time. COME IN AND SEE FOR YOURSELF!
Location
State FL
County Manatee
Community Country Club East Lwr Subph Oo Unit 1&2
Zoning PDMU
Rooms
Other Rooms Den/Library/Office
Interior
Interior Features Ceiling Fans(s), Central Vaccum, Crown Molding, Eat-in Kitchen, High Ceilings, In Wall Pest System, Kitchen/Family Room Combo, Open Floorplan, Pest Guard System, Solid Wood Cabinets, Split Bedroom, Stone Counters, Thermostat, Tray Ceiling(s), Walk-In Closet(s), Window Treatments
Heating Central, Electric
Cooling Central Air, Humidity Control
Flooring Tile, Wood
Fireplace false
Appliance Built-In Oven, Dishwasher, Disposal, Dryer, Microwave, Range, Refrigerator, Tankless Water Heater, Washer
Laundry Inside, Laundry Room
Exterior
Exterior Feature French Doors, Irrigation System, Lighting, Outdoor Grill, Rain Gutters, Sidewalk, Sliding Doors, Sprinkler Metered
Garage Spaces 2.0
Pool Gunite, Heated, In Ground, Lighting, Screen Enclosure
Community Features Deed Restrictions, Gated, Pool
Utilities Available Cable Connected, Electricity Connected, Natural Gas Connected, Public, Underground Utilities
Amenities Available Spa/Hot Tub
View Y/N 1
View Water
Roof Type Tile
Attached Garage true
Garage true
Private Pool Yes
Building
Entry Level One
Foundation Slab
Lot Size Range Up to 10,889 Sq. Ft.
Builder Name Gibraltar Homes
Sewer Public Sewer
Water Public
Structure Type Block
New Construction false
Others
Pets Allowed Yes
HOA Fee Include Pool,Escrow Reserves Fund,Management,Pool
Senior Community No
Ownership Fee Simple
Monthly Total Fees $409
Acceptable Financing Cash, Conventional, FHA, VA Loan
Membership Fee Required Required
Listing Terms Cash, Conventional, FHA, VA Loan
Special Listing Condition None
Read Less
Want to know what your home might be worth? Contact us for a FREE valuation!

Our team is ready to help you sell your home for the highest possible price ASAP

© 2025 My Florida Regional MLS DBA Stellar MLS. All Rights Reserved.
Bought with MICHAEL SAUNDERS & COMPANY
GET MORE INFORMATION





