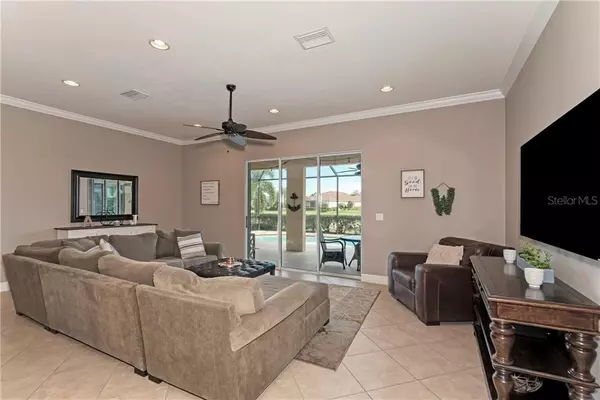$482,000
$489,000
1.4%For more information regarding the value of a property, please contact us for a free consultation.
6681 HORNED OWL PL Sarasota, FL 34241
3 Beds
2 Baths
2,419 SqFt
Key Details
Sold Price $482,000
Property Type Single Family Home
Sub Type Single Family Residence
Listing Status Sold
Purchase Type For Sale
Square Footage 2,419 sqft
Price per Sqft $199
Subdivision Red Hawk Reserve Ph 2
MLS Listing ID A4442993
Sold Date 09/26/19
Bedrooms 3
Full Baths 2
Construction Status Appraisal,Inspections
HOA Fees $108/ann
HOA Y/N Yes
Year Built 2012
Annual Tax Amount $4,272
Lot Size 0.260 Acres
Acres 0.26
Property Description
This like-new pool home is situated on a serine lot with fantastic open pond views. Located in the gated community of highly sought-after Red Hawk Reserve, this meticulously maintained three car garage home with manicured high-end tropical trees and foliage, features a large open and split floor plan with three (or four) bedrooms (could be an office/den/study or a bedroom). The gourmet kitchen with all stainless steel appliances, solid hardwood cabinetry and granite countertops opens up to the great room which is perfect for entertaining. The large master bedroom includes double closets and large on-suite featuring a soaker tub, double vanity and walk-in shower. When relaxing on the lanai/patio, the first thing that you will notice is the incredible view, the pool and the abundance of space. This area is screened so you can sip on your wine or coffee without any worry. The location of this neighborhood and home is priceless. This house is across the street from Twin Lakes Park, just minutes to I-75, fine dining, shopping and our famous beaches. The house is less than seven miles to Siesta Key, which houses world famous Siesta Key Beach, Point of Rocks and Turtle Beach. Whether entertaining friends or having a lazy evening with loved ones, this is home.
Location
State FL
County Sarasota
Community Red Hawk Reserve Ph 2
Zoning RSF1
Interior
Interior Features Ceiling Fans(s), High Ceilings, Open Floorplan, Solid Surface Counters, Solid Wood Cabinets, Split Bedroom, Stone Counters, Thermostat, Vaulted Ceiling(s), Walk-In Closet(s), Window Treatments
Heating Electric
Cooling Central Air
Flooring Ceramic Tile
Fireplace false
Appliance Dishwasher, Disposal, Dryer, Electric Water Heater, Freezer, Microwave, Range, Range Hood, Refrigerator, Washer
Exterior
Exterior Feature Irrigation System, Lighting, Sliding Doors
Garage Spaces 3.0
Pool In Ground
Utilities Available BB/HS Internet Available, Cable Available, Cable Connected, Electricity Available, Electricity Connected, Fiber Optics, Phone Available, Public, Sewer Available, Underground Utilities, Water Available
Waterfront Description Lake,Pond
View Y/N 1
View Water
Roof Type Tile
Porch Covered, Patio, Porch, Rear Porch, Screened
Attached Garage true
Garage true
Private Pool Yes
Building
Entry Level One
Foundation Slab
Lot Size Range 1/4 Acre to 21779 Sq. Ft.
Sewer Public Sewer
Water Public
Structure Type Block,Stucco
New Construction false
Construction Status Appraisal,Inspections
Schools
Elementary Schools Lakeview Elementary
Middle Schools Sarasota Middle
High Schools Riverview High
Others
Pets Allowed Yes
Senior Community No
Ownership Fee Simple
Monthly Total Fees $108
Acceptable Financing Cash, Conventional, VA Loan
Membership Fee Required Required
Listing Terms Cash, Conventional, VA Loan
Special Listing Condition None
Read Less
Want to know what your home might be worth? Contact us for a FREE valuation!

Our team is ready to help you sell your home for the highest possible price ASAP

© 2025 My Florida Regional MLS DBA Stellar MLS. All Rights Reserved.
Bought with FINE PROPERTIES
GET MORE INFORMATION





