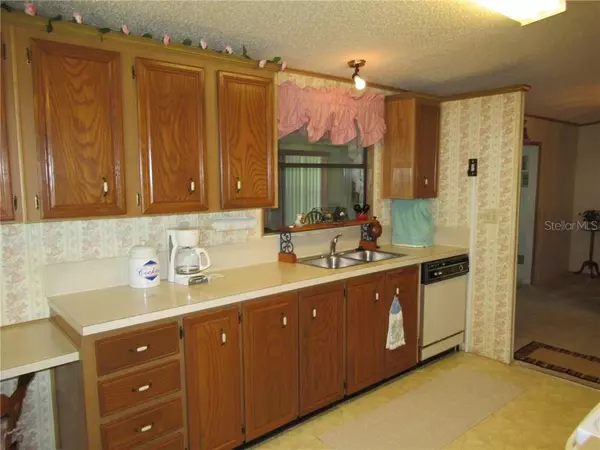$123,000
$128,900
4.6%For more information regarding the value of a property, please contact us for a free consultation.
810 POLO PARK BLVD Davenport, FL 33897
2 Beds
2 Baths
1,564 SqFt
Key Details
Sold Price $123,000
Property Type Other Types
Sub Type Manufactured Home
Listing Status Sold
Purchase Type For Sale
Square Footage 1,564 sqft
Price per Sqft $78
Subdivision Polo Park Ph 01-B
MLS Listing ID P4907028
Sold Date 09/24/19
Bedrooms 2
Full Baths 2
Construction Status Appraisal,Inspections
HOA Fees $45/qua
HOA Y/N Yes
Year Built 1987
Annual Tax Amount $832
Lot Size 7,840 Sqft
Acres 0.18
Property Description
Attractive home with 1344 sq ft main structure plus 220 sq ft in add on Family room for a total of 1564 square feet of move in ready space. Very nice open floor plan with lots of extra storage. Large living room. Nice walk in closets. Laundry room has plenty of cabinets and a built in desk for your computer. This home is very clean and well maintained. The driveway is wide enough for side by side parking. There is a single carport with room for a golf cart in front of your vehicle. The AC was installed in 2012 . The roof inspection shows 10+ years of life left. (Inspection done by Imperial Roofing of Polk County.). The screen room is in front of the storage shed. The golf cart is for sale. Furniture stays. Some personal items will not stay. Measurements need to be verified.
Location
State FL
County Polk
Community Polo Park Ph 01-B
Zoning RESIDENTIA
Rooms
Other Rooms Family Room, Inside Utility
Interior
Interior Features Cathedral Ceiling(s), Ceiling Fans(s), Eat-in Kitchen, Living Room/Dining Room Combo
Heating Central, Electric
Cooling Central Air
Flooring Carpet
Furnishings Furnished
Fireplace false
Appliance Dishwasher, Disposal, Dryer, Electric Water Heater, Exhaust Fan, Microwave, Range, Range Hood, Refrigerator, Washer
Laundry Inside, Laundry Room
Exterior
Exterior Feature Irrigation System, Rain Gutters
Community Features Association Recreation - Owned, Buyer Approval Required, Deed Restrictions, Fitness Center, Golf Carts OK, Golf, Special Community Restrictions, Tennis Courts
Utilities Available BB/HS Internet Available, Cable Available, Electricity Connected, Phone Available, Public, Sewer Connected, Street Lights, Underground Utilities, Water Available
Amenities Available Fitness Center, Golf Course, Pool, Recreation Facilities, Shuffleboard Court, Tennis Court(s), Vehicle Restrictions
Roof Type Shingle
Porch Screened
Attached Garage false
Garage false
Private Pool No
Building
Lot Description FloodZone, In County, Near Golf Course, Paved
Entry Level One
Foundation Crawlspace
Lot Size Range Up to 10,889 Sq. Ft.
Sewer Public Sewer
Water Public
Architectural Style Other
Structure Type Siding
New Construction false
Construction Status Appraisal,Inspections
Others
Pets Allowed Number Limit
HOA Fee Include Pool,Escrow Reserves Fund,Pool,Recreational Facilities
Senior Community Yes
Ownership Fee Simple
Monthly Total Fees $46
Acceptable Financing Cash, Conventional
Membership Fee Required Required
Listing Terms Cash, Conventional
Num of Pet 2
Special Listing Condition None
Read Less
Want to know what your home might be worth? Contact us for a FREE valuation!

Our team is ready to help you sell your home for the highest possible price ASAP

© 2024 My Florida Regional MLS DBA Stellar MLS. All Rights Reserved.
Bought with BARDELL REAL ESTATE
GET MORE INFORMATION





