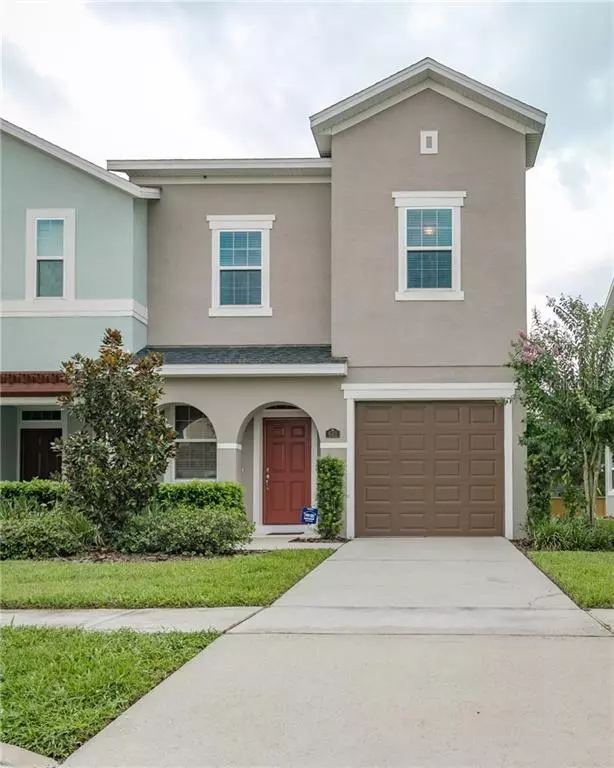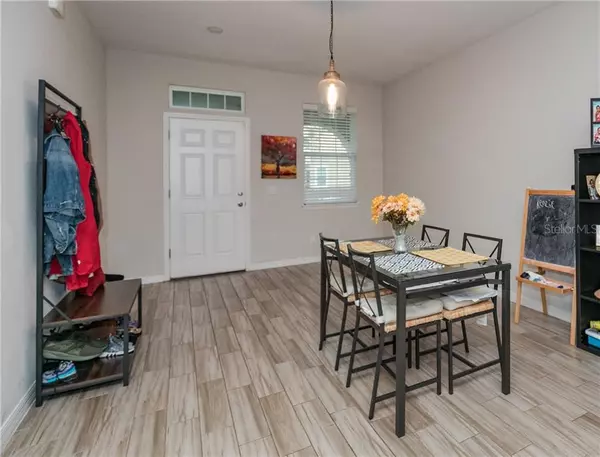$222,000
$224,990
1.3%For more information regarding the value of a property, please contact us for a free consultation.
642 FORTANINI CIR Ocoee, FL 34761
3 Beds
3 Baths
1,817 SqFt
Key Details
Sold Price $222,000
Property Type Townhouse
Sub Type Townhouse
Listing Status Sold
Purchase Type For Sale
Square Footage 1,817 sqft
Price per Sqft $122
Subdivision Westyn Bay A-M
MLS Listing ID O5805921
Sold Date 10/23/19
Bedrooms 3
Full Baths 2
Half Baths 1
Construction Status Inspections
HOA Fees $215/mo
HOA Y/N Yes
Year Built 2016
Annual Tax Amount $2,742
Lot Size 1,742 Sqft
Acres 0.04
Property Description
***NEW PRICE***Gorgeous Townhouse on a corner lot!!! Built in 2016, this FULLY GRADED two-story townhouse has 3 bedrooms, 2.5 baths and it is located in the resort-style gated community Towns of Westyn Bay. This 3/2.5 townhouse has been meticulously maintained and sits with no rear neighbors conveniently by the entrance. As you walk in the front door you are greeted with the open floor plan that includes formal living room, dining room, Stainless Steel kitchen and family room. Matching Granite countertops in both kitchen and bathrooms. Located downstairs is a half bathroom and 2 full bathrooms upstairs with double sinks. Access to the amenities next door that includes; clubhouse, pool, tennis court, basketball court, soccer field, baseball field, playground, and much more! It is conveniently located minutes away from FL-429, shopping, and restaurants. This property won't last long, so schedule your showing today! Home is currently leased with great tenets at $1650 a month. Lease expires May 2020
Location
State FL
County Orange
Community Westyn Bay A-M
Zoning PUD-HD
Interior
Interior Features Ceiling Fans(s), Crown Molding, High Ceilings, Kitchen/Family Room Combo, Vaulted Ceiling(s), Walk-In Closet(s)
Heating Central
Cooling Central Air
Flooring Carpet, Ceramic Tile, Granite, Tile
Fireplace false
Appliance Dishwasher, Disposal, Dryer, Electric Water Heater, Exhaust Fan, Ice Maker, Microwave, Range Hood, Refrigerator, Washer
Exterior
Exterior Feature Rain Gutters
Parking Features Curb Parking, Driveway, Guest
Garage Spaces 1.0
Community Features Gated, Park, Playground, Pool, Tennis Courts
Utilities Available Cable Available, Electricity Available, Public, Street Lights, Water Available
View Park/Greenbelt
Roof Type Shingle
Attached Garage true
Garage true
Private Pool No
Building
Lot Description In County
Story 2
Entry Level Two
Foundation Slab
Lot Size Range Up to 10,889 Sq. Ft.
Sewer Public Sewer
Water None
Structure Type Block,Stucco
New Construction false
Construction Status Inspections
Others
Pets Allowed Breed Restrictions, Yes
HOA Fee Include Pool,Pool
Senior Community No
Ownership Fee Simple
Monthly Total Fees $215
Membership Fee Required Required
Special Listing Condition None
Read Less
Want to know what your home might be worth? Contact us for a FREE valuation!

Our team is ready to help you sell your home for the highest possible price ASAP

© 2024 My Florida Regional MLS DBA Stellar MLS. All Rights Reserved.
Bought with HOME WISE REALTY GROUP INC
GET MORE INFORMATION





