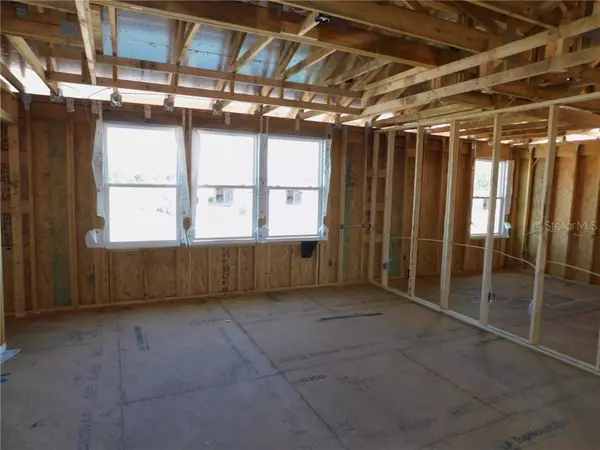$341,300
$348,190
2.0%For more information regarding the value of a property, please contact us for a free consultation.
6451 DUTTON DR Wesley Chapel, FL 33545
4 Beds
3 Baths
2,589 SqFt
Key Details
Sold Price $341,300
Property Type Single Family Home
Sub Type Single Family Residence
Listing Status Sold
Purchase Type For Sale
Square Footage 2,589 sqft
Price per Sqft $131
Subdivision Wesbridge
MLS Listing ID T3195074
Sold Date 04/23/20
Bedrooms 4
Full Baths 3
Construction Status Financing
HOA Fees $43/mo
HOA Y/N Yes
Year Built 2019
Annual Tax Amount $2,400
Lot Size 6,969 Sqft
Acres 0.16
Property Description
Under Construction. Gorgeous brand new construction build, 2 story 4 bedroom 3 bathroom home in the desirable new Wesbridge neighborhood in Wesley Chapel. This home features a huge open concept living area downstairs with a 20'x14.5' great room with gorgeous triple slider leading out to your covered lanai, it is excellent for entertaining or large families ! With 42' upper wood cabinets in the kitchen, granite counter tops in kitchen & baths, and ceramic tile throughout your downstairs living area this home will do nothing but impress. Wesbridge is convenietly located right across the street from one of Wesley Chapels most sought after school districts and only minutes away from Wiregrass mall, The Shops at Wiregrass, Advent Health Hospital and lots of local restaurants and shops. Location...location...location, this one will sell fast!
Location
State FL
County Pasco
Community Wesbridge
Zoning RES
Rooms
Other Rooms Inside Utility, Loft
Interior
Interior Features Kitchen/Family Room Combo, Living Room/Dining Room Combo, Split Bedroom, Thermostat, Walk-In Closet(s), Window Treatments
Heating Central
Cooling Central Air
Flooring Carpet, Ceramic Tile
Fireplace false
Appliance Cooktop, Dishwasher, Disposal, Microwave, Refrigerator, Washer
Exterior
Exterior Feature Irrigation System, Rain Gutters, Sidewalk, Sliding Doors
Garage Spaces 2.0
Community Features Deed Restrictions, Gated, Pool, Sidewalks
Utilities Available BB/HS Internet Available, Electricity Available
Roof Type Shingle
Attached Garage true
Garage true
Private Pool No
Building
Lot Description Corner Lot, Sidewalk, Paved
Entry Level Two
Foundation Slab
Lot Size Range Up to 10,889 Sq. Ft.
Builder Name MI Homes
Sewer Public Sewer
Water Public
Structure Type Stucco
New Construction true
Construction Status Financing
Schools
Elementary Schools Wesley Chapel Elementary-Po
Middle Schools Thomas E Weightman Middle-Po
High Schools Wesley Chapel High-Po
Others
Pets Allowed Breed Restrictions
Senior Community No
Ownership Fee Simple
Monthly Total Fees $43
Membership Fee Required Required
Num of Pet 4
Special Listing Condition None
Read Less
Want to know what your home might be worth? Contact us for a FREE valuation!

Our team is ready to help you sell your home for the highest possible price ASAP

© 2025 My Florida Regional MLS DBA Stellar MLS. All Rights Reserved.
Bought with SELECTED HOMES REALTY LLC
GET MORE INFORMATION





