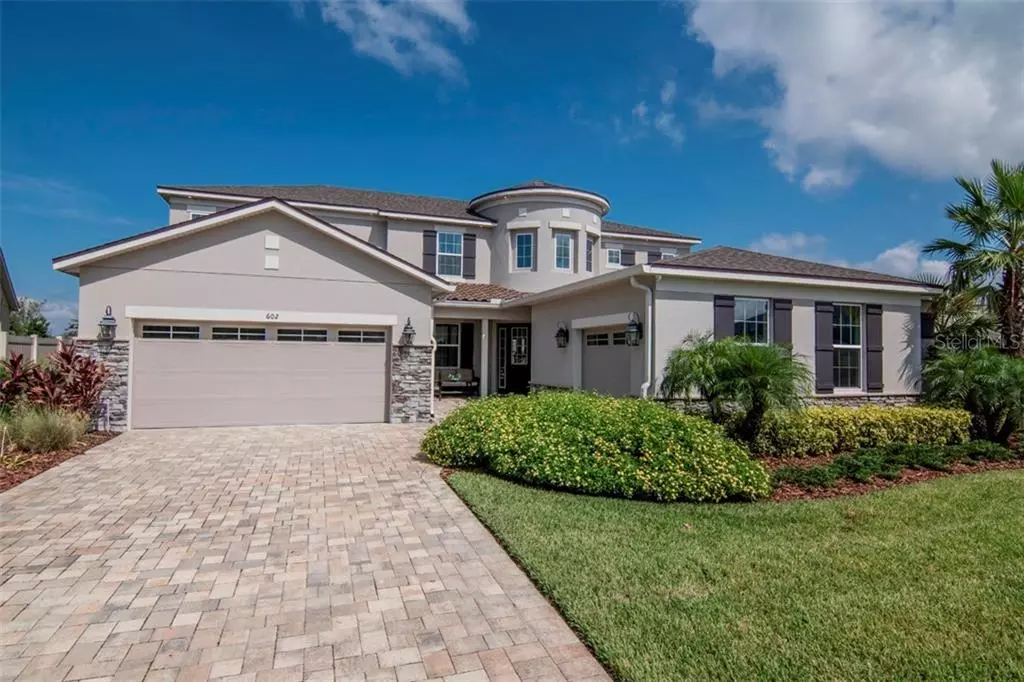$700,000
$709,000
1.3%For more information regarding the value of a property, please contact us for a free consultation.
602 OXFORD CHASE DR Winter Garden, FL 34787
5 Beds
5 Baths
4,739 SqFt
Key Details
Sold Price $700,000
Property Type Single Family Home
Sub Type Single Family Residence
Listing Status Sold
Purchase Type For Sale
Square Footage 4,739 sqft
Price per Sqft $147
Subdivision Oxford Chase
MLS Listing ID O5809664
Sold Date 09/04/20
Bedrooms 5
Full Baths 4
Half Baths 1
Construction Status Appraisal,Financing,Inspections
HOA Fees $185/mo
HOA Y/N Yes
Year Built 2017
Annual Tax Amount $9,275
Lot Size 10,454 Sqft
Acres 0.24
Property Description
Absolutely STUNNING one of a kind, "Yorkshire" Builder model LOADED with all options & upgrades. Even decorator options not offered to others. UPGRADED everything. GORGEOUS hickory wood floors, STUNNING kitchen with top end cabinetry w/crown, light rail and upper glass cabinets. Upgraded appliances and gas cooktop. HUGE granite island/seating bar and walk in pantry with glass door. Dry bar with wine rack under stairs, pocket office behind kitchen w/built-ins & lighting, drop zone w/cabinets and shelves AND UNBELIEVABLE laundry w/cabinetry, wash sink, Quartz counters, washer/dryer, DOG wash station & built in niche area. Master retreat downstairs with gorgeous beam ceiling and STUNNING bath with FABULOUS cabinetry, Quartz counters, walk in shower & soaking tub. Additional HUGE guest bedroom downstairs could be in law area with access to single garage. Features private bath, walk in closet and living area with wet bar, beverage fridge, granite counters and upgraded cabinetry. The GREAT room features 2 story ceiling and gorgeous iron baluster and wood staircase. Upstairs is a game room/loft with storage closet and wood floors. Media room with rotunda area wet bar including cabinetry, granite and beverage fridge. 3 additional bedrooms are all a great size. One with ensuite/hall bath and the other 2 share a jack-n-jill bath. Even the lanai is upgraded with summer kitchen including sink, granite, stainless grill and hood. Too many upgrades to list. Even ALL upgraded door hardware. Check more verbiage w/pictures
Location
State FL
County Orange
Community Oxford Chase
Zoning PUD
Rooms
Other Rooms Breakfast Room Separate, Den/Library/Office, Formal Dining Room Separate, Great Room, Inside Utility, Loft, Media Room
Interior
Interior Features Built-in Features, Ceiling Fans(s), Eat-in Kitchen, High Ceilings, Open Floorplan, Split Bedroom, Stone Counters, Thermostat, Tray Ceiling(s), Vaulted Ceiling(s), Walk-In Closet(s), Wet Bar, Window Treatments
Heating Central, Electric, Heat Pump, Zoned
Cooling Central Air, Zoned
Flooring Carpet, Tile, Wood
Fireplace false
Appliance Bar Fridge, Built-In Oven, Convection Oven, Cooktop, Dishwasher, Disposal, Dryer, Electric Water Heater, Exhaust Fan, Microwave, Range Hood, Refrigerator, Washer
Laundry Inside, Laundry Room
Exterior
Exterior Feature Irrigation System, Lighting, Outdoor Grill, Rain Gutters, Sidewalk, Sliding Doors, Sprinkler Metered
Parking Features Driveway, Split Garage
Garage Spaces 3.0
Community Features Association Recreation - Owned, Deed Restrictions, Gated, Irrigation-Reclaimed Water, Park, Playground, Sidewalks
Utilities Available BB/HS Internet Available, Cable Available, Electricity Connected, Fire Hydrant, Natural Gas Available, Sewer Connected, Sprinkler Meter, Street Lights, Underground Utilities
Amenities Available Gated, Park, Playground
Roof Type Metal,Shingle,Tile
Porch Covered, Front Porch, Patio, Rear Porch
Attached Garage true
Garage true
Private Pool No
Building
Lot Description Corner Lot, Level, Sidewalk, Paved, Private
Entry Level Two
Foundation Slab
Lot Size Range Up to 10,889 Sq. Ft.
Builder Name mattamy
Sewer Public Sewer
Water Public
Structure Type Block,Stone,Stucco
New Construction false
Construction Status Appraisal,Financing,Inspections
Schools
Elementary Schools Sunridge Elementary
Middle Schools Sunridge Middle
High Schools West Orange High
Others
Pets Allowed Yes
HOA Fee Include Private Road,Recreational Facilities
Senior Community No
Ownership Fee Simple
Monthly Total Fees $185
Acceptable Financing Cash, Conventional, VA Loan
Membership Fee Required Required
Listing Terms Cash, Conventional, VA Loan
Special Listing Condition None
Read Less
Want to know what your home might be worth? Contact us for a FREE valuation!

Our team is ready to help you sell your home for the highest possible price ASAP

© 2025 My Florida Regional MLS DBA Stellar MLS. All Rights Reserved.
Bought with COLDWELL BANKER REALTY
GET MORE INFORMATION





