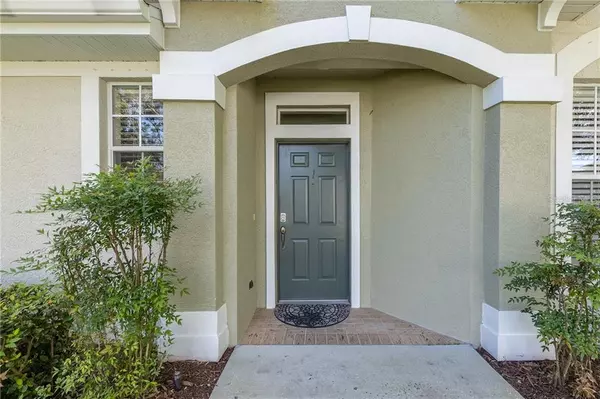$275,000
$285,000
3.5%For more information regarding the value of a property, please contact us for a free consultation.
12435 CHASE GROVE DR Tampa, FL 33626
3 Beds
3 Baths
2,149 SqFt
Key Details
Sold Price $275,000
Property Type Townhouse
Sub Type Townhouse
Listing Status Sold
Purchase Type For Sale
Square Footage 2,149 sqft
Price per Sqft $127
Subdivision Hampton Chase Twnhms
MLS Listing ID T3196581
Sold Date 10/25/19
Bedrooms 3
Full Baths 2
Half Baths 1
Construction Status Inspections
HOA Fees $345/mo
HOA Y/N Yes
Year Built 2005
Annual Tax Amount $4,572
Lot Size 3,920 Sqft
Acres 0.09
Property Description
Calling all investors! Great end unit townhome is already leased for the next year and a half to the best tenant ever! This 3 bedroom/2,5 bathroom/2 car garage townhome is located in the heart of Westchase in a small gated well-kept community in a great school district. These larger units are rarely available. This end unit has it's own private entry just across from the pool. It backs up to conservation so the lanai also feels like your own private area. The home has recently been updated by the tenant and has beautiful new dark laminate flooring, LED recessed lighting, new appliances and a whole page of updates. Located at the end of the street but close to the front of the community allowing an easy walk to the stores down the street as well as access to the amenities of the community.
Location
State FL
County Hillsborough
Community Hampton Chase Twnhms
Zoning PD
Rooms
Other Rooms Family Room
Interior
Interior Features High Ceilings, Kitchen/Family Room Combo
Heating Central, Electric
Cooling Central Air
Flooring Laminate, Tile
Furnishings Unfurnished
Fireplace false
Appliance Dishwasher, Disposal, Electric Water Heater, Ice Maker, Microwave, Range
Laundry Laundry Room
Exterior
Exterior Feature Balcony, Rain Gutters, Sliding Doors
Parking Features Driveway, Off Street
Garage Spaces 2.0
Pool Gunite
Community Features Deed Restrictions, Gated, Park, Playground, Pool, Sidewalks
Utilities Available Cable Available, Electricity Connected, Sewer Connected
Amenities Available Playground, Pool, Spa/Hot Tub
View Trees/Woods
Roof Type Shingle
Porch Covered, Rear Porch, Screened
Attached Garage true
Garage true
Private Pool Yes
Building
Lot Description Conservation Area, Corner Lot, In County, Sidewalk, Paved, Private
Entry Level Two
Foundation Slab
Lot Size Range Up to 10,889 Sq. Ft.
Sewer Public Sewer
Water None
Structure Type Block,Stucco
New Construction false
Construction Status Inspections
Schools
Elementary Schools Bryant-Hb
Middle Schools Farnell-Hb
High Schools Sickles-Hb
Others
Pets Allowed Breed Restrictions
HOA Fee Include Pool,Insurance,Maintenance Structure,Maintenance Grounds,Management,Pool,Private Road
Senior Community No
Ownership Fee Simple
Monthly Total Fees $345
Acceptable Financing Cash, Conventional, FHA, VA Loan
Membership Fee Required Required
Listing Terms Cash, Conventional, FHA, VA Loan
Special Listing Condition None
Read Less
Want to know what your home might be worth? Contact us for a FREE valuation!

Our team is ready to help you sell your home for the highest possible price ASAP

© 2024 My Florida Regional MLS DBA Stellar MLS. All Rights Reserved.
Bought with FINE PROPERTIES
GET MORE INFORMATION





