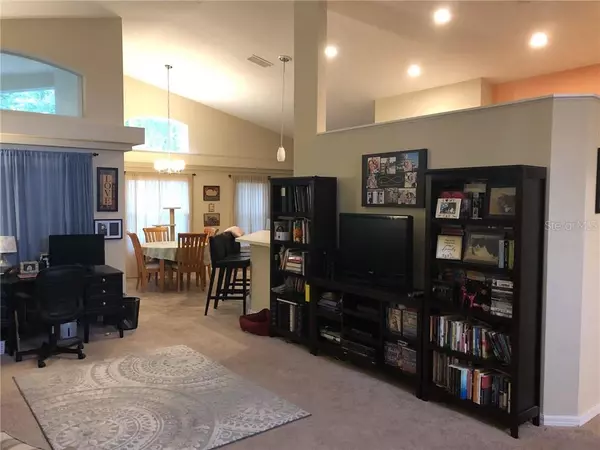$295,000
$300,000
1.7%For more information regarding the value of a property, please contact us for a free consultation.
5483 GLEN OAK PL Sanford, FL 32771
4 Beds
2 Baths
1,958 SqFt
Key Details
Sold Price $295,000
Property Type Single Family Home
Sub Type Single Family Residence
Listing Status Sold
Purchase Type For Sale
Square Footage 1,958 sqft
Price per Sqft $150
Subdivision Forest Glen Sub
MLS Listing ID O5811301
Sold Date 10/21/19
Bedrooms 4
Full Baths 2
Construction Status Inspections
HOA Fees $27/ann
HOA Y/N Yes
Year Built 1999
Annual Tax Amount $2,469
Lot Size 10,018 Sqft
Acres 0.23
Property Description
Short Sale. Spacious 4/2 in Forest Glen, nestled between luxury communities and close to major highways and shopping. This open and split bedroom plan has an additional family room and screened-in patio. The large kitchen overlooks the dinette and family room. Vaulted ceilings, inside utility are just some of the perks in this home. The master suite takes up the entire left side of home and connects through to the 4th bedroom which could double as an office. Window coverings do not convey. This community has natural gas piped in to all the homes which will save on energy costs. Sold As-Is, Subject to Approval. Short Sale Listing price may not be sufficient to pay the total of all liens and costs of sale, and sale of Property at full listing price may require approval of seller's lender(s), and such approval may be conditioned upon the gross commission being reduced.
Location
State FL
County Seminole
Community Forest Glen Sub
Zoning R-1A
Rooms
Other Rooms Family Room, Inside Utility
Interior
Interior Features Ceiling Fans(s), Split Bedroom, Walk-In Closet(s)
Heating Central
Cooling Central Air
Flooring Carpet, Ceramic Tile
Fireplace false
Appliance Dishwasher, Disposal, Microwave, Range
Exterior
Exterior Feature Irrigation System, Lighting, Sidewalk
Parking Features Driveway
Garage Spaces 2.0
Utilities Available Cable Available, Electricity Available, Electricity Connected, Natural Gas Connected, Water Available
Roof Type Shingle
Attached Garage true
Garage true
Private Pool No
Building
Entry Level One
Foundation Slab
Lot Size Range Up to 10,889 Sq. Ft.
Sewer Public Sewer
Water None
Structure Type Block,Stucco
New Construction false
Construction Status Inspections
Others
Pets Allowed Yes
Senior Community No
Ownership Fee Simple
Monthly Total Fees $27
Acceptable Financing Cash, Conventional, FHA, VA Loan
Membership Fee Required Required
Listing Terms Cash, Conventional, FHA, VA Loan
Special Listing Condition Short Sale
Read Less
Want to know what your home might be worth? Contact us for a FREE valuation!

Our team is ready to help you sell your home for the highest possible price ASAP

© 2025 My Florida Regional MLS DBA Stellar MLS. All Rights Reserved.
Bought with YOU HAVE REALTY LLC
GET MORE INFORMATION





