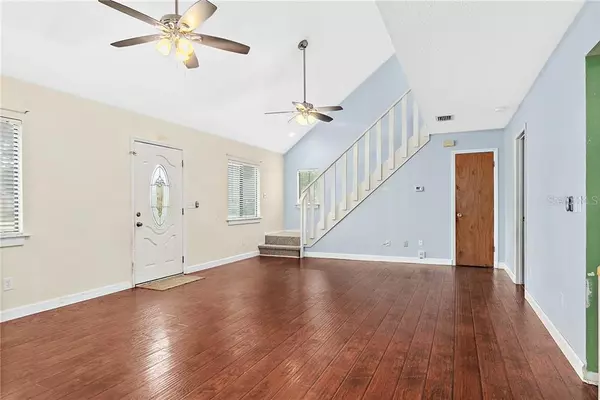$162,000
$164,000
1.2%For more information regarding the value of a property, please contact us for a free consultation.
1428 RUTHBERN RD Daytona Beach, FL 32114
3 Beds
2 Baths
1,210 SqFt
Key Details
Sold Price $162,000
Property Type Single Family Home
Sub Type Single Family Residence
Listing Status Sold
Purchase Type For Sale
Square Footage 1,210 sqft
Price per Sqft $133
Subdivision Fairway Unit 05
MLS Listing ID V4910078
Sold Date 12/23/19
Bedrooms 3
Full Baths 2
Construction Status Appraisal,Financing,Inspections
HOA Y/N No
Year Built 1982
Annual Tax Amount $695
Lot Size 8,712 Sqft
Acres 0.2
Property Description
Don't miss this 3 bedroom 2 bath Cape Cod style cutie in Fairway Estates! Offered at an awesomely AFFORDABLE price, this character-laden 2-story home has a great floor plan and is loaded with fabulous features. The lovably large open living and dining space anchors the home's entry with soaring ceilings and warm laminate wood floors. A fantastic loft balcony overlooks the large living space, while providing dramatic design to the floor plan. The kitchen opens to the living and dining spaces with a great footprint that offers lots of cabinets and counter space. Also on the main floor is a spacious master bedroom with ensuite bath, laundry room, enclosed porch, and an attached 2-car garage. Upstairs, 2 spacious guest bedrooms share a Jack-And-Jill style bathroom, with one of the rooms featuring a private balcony. This property also offers a fantastic fenced yard, perfect for fun with the family or fetch with Fido. And this place is situated in a fabulous family neighborhood, where residents can enjoy a golf community lifestyle without the usual pricey HOA since Fairway estates is right next to the Daytona Golf Club! Schedule your showing today, before this steal of a deal slips away.
Location
State FL
County Volusia
Community Fairway Unit 05
Zoning 02R1B
Rooms
Other Rooms Loft
Interior
Interior Features Cathedral Ceiling(s), Ceiling Fans(s), Split Bedroom
Heating Central
Cooling Central Air
Flooring Carpet, Ceramic Tile
Fireplace false
Appliance Dishwasher, Range, Refrigerator
Laundry Inside, Laundry Room
Exterior
Exterior Feature Balcony, Fence
Garage Spaces 2.0
Utilities Available Electricity Connected, Sewer Connected
Roof Type Shingle
Attached Garage true
Garage true
Private Pool No
Building
Entry Level Two
Foundation Slab
Lot Size Range Up to 10,889 Sq. Ft.
Sewer Public Sewer
Water Public
Structure Type Wood Frame
New Construction false
Construction Status Appraisal,Financing,Inspections
Others
Senior Community No
Ownership Fee Simple
Special Listing Condition None
Read Less
Want to know what your home might be worth? Contact us for a FREE valuation!

Our team is ready to help you sell your home for the highest possible price ASAP

© 2025 My Florida Regional MLS DBA Stellar MLS. All Rights Reserved.
Bought with STELLAR NON-MEMBER OFFICE
GET MORE INFORMATION





