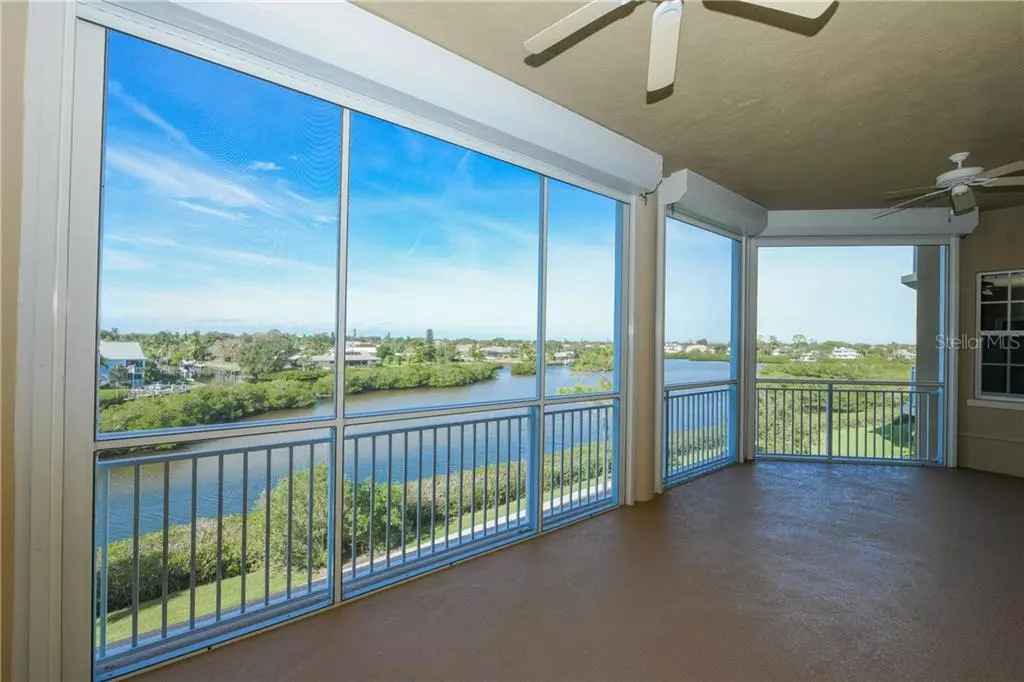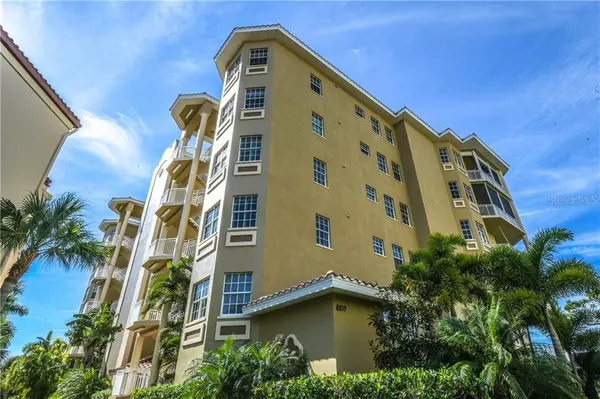$637,500
$650,000
1.9%For more information regarding the value of a property, please contact us for a free consultation.
6100 JESSIE HARBOR DR #402 Osprey, FL 34229
3 Beds
4 Baths
3,771 SqFt
Key Details
Sold Price $637,500
Property Type Condo
Sub Type Condominium
Listing Status Sold
Purchase Type For Sale
Square Footage 3,771 sqft
Price per Sqft $169
Subdivision Blackburn Harbor Residences
MLS Listing ID A4448788
Sold Date 07/31/20
Bedrooms 3
Full Baths 3
Half Baths 1
Condo Fees $620
Construction Status Financing,Inspections
HOA Y/N No
Year Built 2005
Annual Tax Amount $9,379
Property Description
Incredible price for a waterfront condo! If you are looking for a large maintainence free home...this Blackburn Harbor residence may be it. Over 3700 sf of living space with 2 covered spaces. The original owner of this residence had it professionally decorated and designed. From the moment you enter the double doors into the grand foyer you see incredible water views. This condo has everything you can ask for including gourmet kitchen, 3 en suites, an den, a 34 X 18 great room, a separate dining room, an oversized breakfast room, a master suite with a sitting area, two walk in closets, and so much more. The terrace with almost 500 square feet with water and sunset views. The unit also has 2 parking spaces under the building. The Blackburn Harbor community is gated and includes a dock for your boat with gulf access just minutes away, two tennis courts, a heated pool, clubhouse, fitness room, kayak launch, wooded walks and nature park area with gazebo and picnic space. Ideally located near Casey Key, between the island of Venice and downtown Sarasota with ballet, opera, and theater year-round. It represents one of the best values on the gulf coast for the square footage and amenities.
Location
State FL
County Sarasota
Community Blackburn Harbor Residences
Zoning RMF2
Rooms
Other Rooms Breakfast Room Separate, Den/Library/Office, Formal Dining Room Separate, Formal Living Room Separate, Inside Utility
Interior
Interior Features Ceiling Fans(s), Crown Molding, Eat-in Kitchen, High Ceilings, Open Floorplan, Stone Counters, Thermostat, Window Treatments
Heating Heat Pump, Zoned
Cooling Central Air, Zoned
Flooring Carpet, Slate
Furnishings Unfurnished
Fireplace false
Appliance Bar Fridge, Dishwasher, Disposal, Electric Water Heater, Range, Refrigerator
Laundry Inside, Laundry Room
Exterior
Exterior Feature Balcony
Parking Features Assigned, Under Building
Garage Spaces 2.0
Pool Gunite, Heated, In Ground
Community Features Association Recreation - Owned, Buyer Approval Required, Fitness Center, Gated, Pool, Tennis Courts, Water Access, Waterfront
Utilities Available Cable Available, Electricity Connected
Amenities Available Boat Slip, Elevator(s), Pool, Recreation Facilities, Tennis Court(s)
Waterfront Description Intracoastal Waterway
View Y/N 1
Water Access 1
Water Access Desc Intracoastal Waterway
View Water
Roof Type Tile
Porch Covered
Attached Garage false
Garage true
Private Pool No
Building
Lot Description FloodZone, In County, Private
Story 5
Entry Level One
Foundation Stem Wall
Lot Size Range Non-Applicable
Sewer Public Sewer
Water Public
Architectural Style Other
Structure Type Block,Stucco
New Construction false
Construction Status Financing,Inspections
Schools
Elementary Schools Laurel Nokomis Elementary
Middle Schools Laurel Nokomis Middle
High Schools Venice Senior High
Others
Pets Allowed Yes
HOA Fee Include Pool,Escrow Reserves Fund,Maintenance Structure,Maintenance Grounds,Pool,Private Road,Recreational Facilities,Trash
Senior Community No
Pet Size Small (16-35 Lbs.)
Ownership Condominium
Monthly Total Fees $620
Acceptable Financing Cash, Conventional
Membership Fee Required None
Listing Terms Cash, Conventional
Num of Pet 2
Special Listing Condition None
Read Less
Want to know what your home might be worth? Contact us for a FREE valuation!

Our team is ready to help you sell your home for the highest possible price ASAP

© 2025 My Florida Regional MLS DBA Stellar MLS. All Rights Reserved.
Bought with PREMIER SOTHEBYS INTL REALTY
GET MORE INFORMATION





