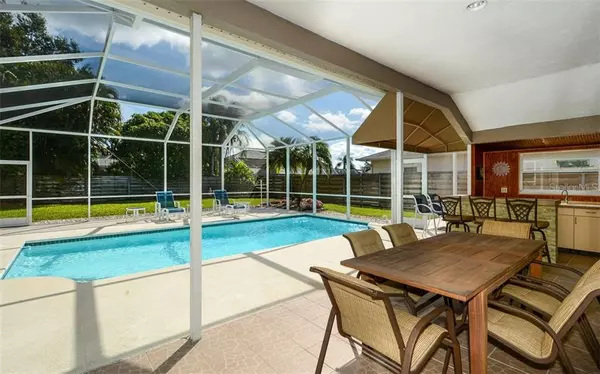$400,000
$419,900
4.7%For more information regarding the value of a property, please contact us for a free consultation.
4891 OAK POINTE WAY Sarasota, FL 34233
3 Beds
2 Baths
2,162 SqFt
Key Details
Sold Price $400,000
Property Type Single Family Home
Sub Type Single Family Residence
Listing Status Sold
Purchase Type For Sale
Square Footage 2,162 sqft
Price per Sqft $185
Subdivision Grove Pointe
MLS Listing ID A4448972
Sold Date 12/06/19
Bedrooms 3
Full Baths 2
HOA Fees $32/ann
HOA Y/N Yes
Year Built 1993
Annual Tax Amount $2,623
Lot Size 0.290 Acres
Acres 0.29
Property Description
This spacious Grove Pointe home features views of the beautiful pool and large yard from the open floor plan family room, kitchen and dining room. An extra large aquarium window lets you enjoy an unobstructed view of the pool while you have your morning coffee. Family and friends will enjoy gathering in the large family and dining rooms, and pocket sliding glass doors open wide to provide an integrated indoor / outdoor space for entertaining. You'll be serving drinks to your guests seated at the wet bar in your large lanai and they'll enjoy a swim in your heated pool with the new screened enclosure. The large fenced-in yard is perfect for privacy and the kids or pets. The kitchen features an island with a breakfast bar, a view of the pool through the aquarium window and new appliances (refrigerator is 3 years old). Hurricane impact windows give peace of mind if storms come. Garage door was new in 2018. AC is only 3 years old. New roof in 2009 with a 50 year warranty. This meticulously maintained 3 bedroom, 2 bath home is located in the quiet Grove Pointe neighborhood and is close to shopping, access to I-75, UTC and the beaches. Come home to Grove Pointe!
Location
State FL
County Sarasota
Community Grove Pointe
Zoning RSF2
Rooms
Other Rooms Family Room
Interior
Interior Features Ceiling Fans(s), Eat-in Kitchen, Open Floorplan, Solid Surface Counters, Split Bedroom, Vaulted Ceiling(s), Walk-In Closet(s)
Heating Central
Cooling Central Air
Flooring Carpet, Tile
Furnishings Unfurnished
Fireplace false
Appliance Dishwasher, Dryer, Electric Water Heater, Microwave, Range, Refrigerator, Washer
Laundry Inside, Laundry Room
Exterior
Exterior Feature Fence, Hurricane Shutters, Irrigation System, Sidewalk, Sliding Doors
Parking Features Driveway, Garage Door Opener
Garage Spaces 2.0
Pool Heated, In Ground
Community Features Deed Restrictions, Sidewalks
Utilities Available Cable Connected, Public
Roof Type Shingle
Porch Covered, Screened
Attached Garage true
Garage true
Private Pool Yes
Building
Lot Description Sidewalk
Entry Level One
Foundation Slab
Lot Size Range 1/4 Acre to 21779 Sq. Ft.
Sewer Public Sewer
Water Public
Structure Type Stucco
New Construction false
Schools
Elementary Schools Ashton Elementary
Middle Schools Sarasota Middle
High Schools Riverview High
Others
Pets Allowed Yes
HOA Fee Include Common Area Taxes,Escrow Reserves Fund
Senior Community No
Ownership Fee Simple
Monthly Total Fees $32
Acceptable Financing Cash, Conventional, FHA, VA Loan
Membership Fee Required Required
Listing Terms Cash, Conventional, FHA, VA Loan
Special Listing Condition None
Read Less
Want to know what your home might be worth? Contact us for a FREE valuation!

Our team is ready to help you sell your home for the highest possible price ASAP

© 2024 My Florida Regional MLS DBA Stellar MLS. All Rights Reserved.
Bought with WAGNER REALTY
GET MORE INFORMATION





