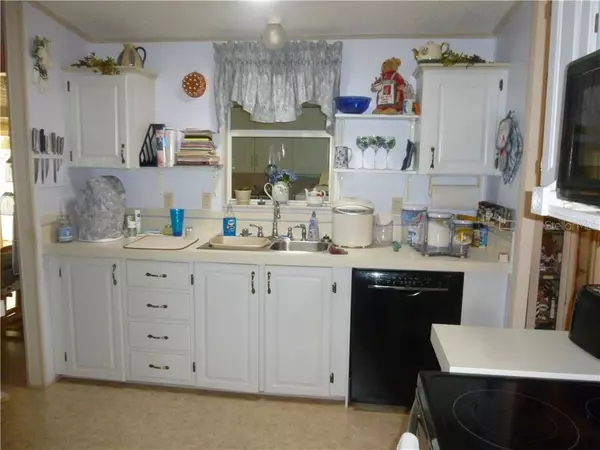$130,000
$133,000
2.3%For more information regarding the value of a property, please contact us for a free consultation.
9615 SE 167TH PL Summerfield, FL 34491
2 Beds
2 Baths
1,481 SqFt
Key Details
Sold Price $130,000
Property Type Other Types
Sub Type Manufactured Home
Listing Status Sold
Purchase Type For Sale
Square Footage 1,481 sqft
Price per Sqft $87
Subdivision Hilltop Estates
MLS Listing ID G5021914
Sold Date 02/04/20
Bedrooms 2
Full Baths 2
Construction Status Inspections
HOA Fees $85/mo
HOA Y/N Yes
Year Built 1994
Annual Tax Amount $744
Lot Size 7,405 Sqft
Acres 0.17
Property Description
Beautiful 2 bed, 2 bath w/ enclosed lanai plus a sewing room/office. Living Room very spacious, Kitchen offers pantry, breakfast bar, lots of cabinets. Dining Room
perfect for entertaining your guests. Master Bedroom has new laminate flooring, freshly painted, walk in closet. MBath has two vanities, linen closet and shower, newer commode and fixtures while the 2nd bathroom has a tub/shower w/new laminate flooring, commode and fixtures. 2nd bedroom has a large closet and MURPHY BED. Enclosed Lanai with Pella E Windows, laminate flooring, electric fireplace, sliding door leading to a 12X12 patio which is fenced in. Home also offers a Sewing Room/Office with cabinets, desk, and it has it's own entrance. Two Car Carport with additional storage space and workshop. Home is located on a Corner Lot - Cul-de-sac. Beautiful Lot. Come and view this beautiful home. It is MOVE-IN Ready. A/C replaced 2014-2015, Roof replaced in 2006, Roof over lanai has a Rubber Membrane Lifetime (2017). NOTE: NEW PLUMBING PIPES 10/19 - FURNITURE SOLD SEPARATELY...
Location
State FL
County Marion
Community Hilltop Estates
Zoning MH
Rooms
Other Rooms Inside Utility
Interior
Interior Features Ceiling Fans(s), Living Room/Dining Room Combo, Open Floorplan, Skylight(s), Split Bedroom, Vaulted Ceiling(s)
Heating Central, Electric
Cooling Central Air
Flooring Carpet, Laminate, Vinyl
Fireplace false
Appliance Dishwasher, Disposal, Dryer, Microwave, Range, Refrigerator, Washer
Laundry Inside
Exterior
Exterior Feature Irrigation System, Rain Gutters, Sliding Doors
Community Features Deed Restrictions, Pool
Utilities Available Cable Available
Amenities Available Clubhouse, Pool, Shuffleboard Court
Roof Type Shingle
Porch Patio
Garage false
Private Pool No
Building
Lot Description Corner Lot, In County, Paved
Entry Level One
Foundation Slab
Lot Size Range Up to 10,889 Sq. Ft.
Sewer Private Sewer
Water Public
Architectural Style Other
Structure Type Siding
New Construction false
Construction Status Inspections
Others
Pets Allowed Yes
HOA Fee Include Recreational Facilities,Trash,Water
Senior Community Yes
Ownership Fee Simple
Monthly Total Fees $85
Membership Fee Required Required
Num of Pet 2
Special Listing Condition None
Read Less
Want to know what your home might be worth? Contact us for a FREE valuation!

Our team is ready to help you sell your home for the highest possible price ASAP

© 2024 My Florida Regional MLS DBA Stellar MLS. All Rights Reserved.
Bought with ROBERT SLACK LLC
GET MORE INFORMATION





